102 Vermilion Way
- 5 Beds |
- 5.5 Baths |
- 14 Guests
102 Vermilion Way
102 Vermilion Way | Lake District | WaterColor
102 Vermilion Way, Santa Rosa Beach, FL 32459
102 Vermilion Way is a professionally decorated 5 bedroom and 5 ½ bathroom home with a carriage house that is located in the Lake District of WaterColor. This home boasts stunning views from the two-story screened-in porch or third floor tower of the nature preserve.
This home welcomes you with tall ceilings and oversized windows that fill the open concept space with plenty of natural light. The living room offers comfortable seating for everyone while the true chef in your family can create the perfect meal in the gourmet kitchen. The large center island provides plenty of room for meal preparation or bar stool seating for four guests. The kitchen is equipped with stainless steel Wolf and Subzero appliances including a wine refrigerator and ice machine. The butler’s pantry offers a beverage refrigerator and is where two full size washers and dryers are located. There is a half bathroom off of the kitchen for convenience. The master bedroom has a king sized bed, a private bathroom with a soaking tub, walk-in shower, and dual vanity sinks, and has access to the screened-in porch. The two story screened-in porch features a fireplace, outdoor dining table and seating, grill station, and beautiful views of the nature preserve.
The second floor offers an additional master bedroom with a private balcony, and ensuite bathroom that has a soaking tub, walk-in shower, and dual vanity sinks. Next you will find a king bedroom with access to the balcony that overlooks the screened-in porch below, and a private bathroom with a single vanity and walk-in shower. The next guest bedroom features a king bed, access to the balcony that overlooks the screened-in porch below, and has access to the hall bathroom that is shared with the bunk nook. The bunk nook features two bunks that each have full over full beds.
The third floor is the observation tower that provides beautiful views of WaterColor and is a peaceful retreat to end your evening. The carriage house offers a king sized bed, private bathroom with single vanity sink and walk-in shower, and has a mini refrigerator and microwave in the kitchen space.
~~~~~~~~~~~~~~~~~~~~~~~~~~~~~~~~~~~~~~~~~~~~~~~~~
Home Highlights:
Sleeps 14
3845 Square Feet
5 Bedrooms + Bunk Space
5 ½ Bathrooms
Carriage House
Tower View of WaterColor
Sonos Speaker System
Outdoor Shower
Outdoor Grill Station
Parking for 2 Vehicles
5 Beach Cruiser Bicycles
14 Amenity Wristbands
Access to All WaterColor Community Swimming Pools - Camp WaterColor and the Beach Club
FIRST FLOOR
- Gourmet kitchen featuring Wolf and Sub Zero appliances including a wine refrigerator and ice machine
- Butler’s pantry with beverage refrigerator and ample storage space
- Dining table with seating for 8 guest and bar stool seating for 4 guest
- Master bedroom with king sized mattress with ensuite bathroom offering a soaking tub, walk-in shower, and dual vanity sinks
- Screened-in two story porch with a fireplace and grill station
SECOND FLOOR
- Master bedroom with private balcony and ensuite bathroom featuring a soaking tub, walk-in shower, and dual vanity sinks
- Guest bedroom with a king bed and ensuite bathroom with a walk-in shower and single vanity
- Guest bedroom with a king bed and shared hall bathroom with the bunk space
- Bunk Space with (2) full over full bunks and shared hall bathroom with king guest bedroom
THIRD FLOOR
- Tower with beautiful views of the nature preserve and WaterColor
CARRIAGE HOUSE
- King bedroom with natural light and tv
- Private bathroom with walk-in shower and single vanity
- Mini refrigerator and microwave in kitchen space
OUTDOOR SPACE
- Outdoor grill station
- Screened-in two story porch
- Fireplace
- Outdoor shower
- 5 beach cruiser bicycles
ADDITIONAL
- 14 Amenity Wristbands - Maximum. Extras are not available. Access to All WaterColor Community Swimming Pools - Camp WaterColor and the Beach Club
- Hi-Speed WiFi (Not Responsible for Service Disruptions).
- Garage is not for guest usage
- Parking for 2 Vehicles .
- NO events, such as wedding receptions and other large gatherings are allowed. Only people sleeping in the home are allowed on this property. If violated, double cleaning fees, as well as other possible fees, will apply.
- NO PET HOME. Per the signed Rental Agreement, any violation of the NO PET policy will result in IMMEDIATE EVICTION, plus additional cleaning charges.
- WaterColor HOA allows ONE golf cart per address- you may not rent a second cart if the home you have rented offers one. All golf cart rentals in Watercolor must be made through The Electric Cart Company and will be limited to a specific amount throughout the community at any given time. Cart rentals are granted on a first-come, first-served based. Watercolor condos cannot rent golf carts.
BIKES: The quote you will receive includes 5 Beach Cruisers.
RESERVATION/BOOKING POLICY
- MINIMUM AGE: All properties require a minimum of one adult OVER THE AGE of 26 be staying at the property throughout the rental term.
- RATES: SATURDAY TO SATURDAY ONLY - Spring Break and Summer.
- A 50% deposit is due at the time of booking.
- Except for a $250 Cancellation Fee, deposits are fully refundable if cancellations are given 60 days prior to the arrival date.
- Balance of payment is due 60 days prior to the arrival date.
- We accept Visa, M/C, Discover, and AmEx credit cards.
- CHECK-IN BEGINS at 4:00 PM and CHECK-OUT IS BY 10:00 AM.
- CLEANING: Reservations made for more than 12 nights require a full clean during your stay. This will be added onto your total when checking out. Reservations for less than 12 days, have the option to add a mid-stay clean onto your reservation.
RATES: SATURDAY TO SATURDAY ONLY - Spring Break and Summer.
ADDITIONAL RENTAL RATES
Additional Rental Rates include the following items: Amenity Passes, Bike Fee, PDP Fee, Cleaning Fee, Admin Fee, and CSA Trip Insurance.
***These additional items may alter based on property selection and guest add-on preferences.
102 Vermilion Way, Santa Rosa Beach, FL 32459
102 Vermilion Way is a professionally decorated 5 bedroom and 5 ½ bathroom home with a carriage house that is located in the Lake District of WaterColor. This home boasts stunning views from the two-story screened-in porch or third floor tower of the nature preserve.
This home welcomes you with tall ceilings and oversized windows that fill the open concept space with plenty of natural light. The living room offers comfortable seating for everyone while the true chef in your family can create the perfect meal in the gourmet kitchen. The large center island provides plenty of room for meal preparation or bar stool seating for four guests. The kitchen is equipped with stainless steel Wolf and Subzero appliances including a wine refrigerator and ice machine. The butler’s pantry offers a beverage refrigerator and is where two full size washers and dryers are located. There is a half bathroom off of the kitchen for convenience. The master bedroom has a king sized bed, a private bathroom with a soaking tub, walk-in shower, and dual vanity sinks, and has access to the screened-in porch. The two story screened-in porch features a fireplace, outdoor dining table and seating, grill station, and beautiful views of the nature preserve.
The second floor offers an additional master bedroom with a private balcony, and ensuite bathroom that has a soaking tub, walk-in shower, and dual vanity sinks. Next you will find a king bedroom with access to the balcony that overlooks the screened-in porch below, and a private bathroom with a single vanity and walk-in shower. The next guest bedroom features a king bed, access to the balcony that overlooks the screened-in porch below, and has access to the hall bathroom that is shared with the bunk nook. The bunk nook features two bunks that each have full over full beds.
The third floor is the observation tower that provides beautiful views of WaterColor and is a peaceful retreat to end your evening. The carriage house offers a king sized bed, private bathroom with single vanity sink and walk-in shower, and has a mini refrigerator and microwave in the kitchen space.
~~~~~~~~~~~~~~~~~~~~~~~~~~~~~~~~~~~~~~~~~~~~~~~~~
Home Highlights:
Sleeps 14
3845 Square Feet
5 Bedrooms + Bunk Space
5 ½ Bathrooms
Carriage House
Tower View of WaterColor
Sonos Speaker System
Outdoor Shower
Outdoor Grill Station
Parking for 2 Vehicles
5 Beach Cruiser Bicycles
14 Amenity Wristbands
Access to All WaterColor Community Swimming Pools - Camp WaterColor and the Beach Club
FIRST FLOOR
- Gourmet kitchen featuring Wolf and Sub Zero appliances including a wine refrigerator and ice machine
- Butler’s pantry with beverage refrigerator and ample storage space
- Dining table with seating for 8 guest and bar stool seating for 4 guest
- Master bedroom with king sized mattress with ensuite bathroom offering a soaking tub, walk-in shower, and dual vanity sinks
- Screened-in two story porch with a fireplace and grill station
SECOND FLOOR
- Master bedroom with private balcony and ensuite bathroom featuring a soaking tub, walk-in shower, and dual vanity sinks
- Guest bedroom with a king bed and ensuite bathroom with a walk-in shower and single vanity
- Guest bedroom with a king bed and shared hall bathroom with the bunk space
- Bunk Space with (2) full over full bunks and shared hall bathroom with king guest bedroom
THIRD FLOOR
- Tower with beautiful views of the nature preserve and WaterColor
CARRIAGE HOUSE
- King bedroom with natural light and tv
- Private bathroom with walk-in shower and single vanity
- Mini refrigerator and microwave in kitchen space
OUTDOOR SPACE
- Outdoor grill station
- Screened-in two story porch
- Fireplace
- Outdoor shower
- 5 beach cruiser bicycles
ADDITIONAL
- 14 Amenity Wristbands - Maximum. Extras are not available. Access to All WaterColor Community Swimming Pools - Camp WaterColor and the Beach Club
- Hi-Speed WiFi (Not Responsible for Service Disruptions).
- Garage is not for guest usage
- Parking for 2 Vehicles .
- NO events, such as wedding receptions and other large gatherings are allowed. Only people sleeping in the home are allowed on this property. If violated, double cleaning fees, as well as other possible fees, will apply.
- NO PET HOME. Per the signed Rental Agreement, any violation of the NO PET policy will result in IMMEDIATE EVICTION, plus additional cleaning charges.
- WaterColor HOA allows ONE golf cart per address- you may not rent a second cart if the home you have rented offers one. All golf cart rentals in Watercolor must be made through The Electric Cart Company and will be limited to a specific amount throughout the community at any given time. Cart rentals are granted on a first-come, first-served based. Watercolor condos cannot rent golf carts.
BIKES: The quote you will receive includes 5 Beach Cruisers.
RESERVATION/BOOKING POLICY
- MINIMUM AGE: All properties require a minimum of one adult OVER THE AGE of 26 be staying at the property throughout the rental term.
- RATES: SATURDAY TO SATURDAY ONLY - Spring Break and Summer.
- A 50% deposit is due at the time of booking.
- Except for a $250 Cancellation Fee, deposits are fully refundable if cancellations are given 60 days prior to the arrival date.
- Balance of payment is due 60 days prior to the arrival date.
- We accept Visa, M/C, Discover, and AmEx credit cards.
- CHECK-IN BEGINS at 4:00 PM and CHECK-OUT IS BY 10:00 AM.
- CLEANING: Reservations made for more than 12 nights require a full clean during your stay. This will be added onto your total when checking out. Reservations for less than 12 days, have the option to add a mid-stay clean onto your reservation.
RATES: SATURDAY TO SATURDAY ONLY - Spring Break and Summer.
ADDITIONAL RENTAL RATES
Additional Rental Rates include the following items: Amenity Passes, Bike Fee, PDP Fee, Cleaning Fee, Admin Fee, and CSA Trip Insurance.
***These additional items may alter based on property selection and guest add-on preferences.
- Checkin Available
- Checkout Available
- Not Available
- Available
- Checkin Available
- Checkout Available
- Not Available
Seasonal Rates (Nightly)
Select number of months to display:
Available
Check-In
Check-Out
Unavailable
{[review.title]}
Guest Review
by
on
| Room | Beds | Baths | TVs | Comments |
|---|---|---|---|---|
| {[room.name]} |
{[room.beds_details]}
|
{[room.bathroom_details]}
|
{[room.television_details]}
|
{[room.comments]} |
102 Vermilion Way | Lake District | WaterColor
102 Vermilion Way, Santa Rosa Beach, FL 32459
102 Vermilion Way is a professionally decorated 5 bedroom and 5 ½ bathroom home with a carriage house that is located in the Lake District of WaterColor. This home boasts stunning views from the two-story screened-in porch or third floor tower of the nature preserve.
This home welcomes you with tall ceilings and oversized windows that fill the open concept space with plenty of natural light. The living room offers comfortable seating for everyone while the true chef in your family can create the perfect meal in the gourmet kitchen. The large center island provides plenty of room for meal preparation or bar stool seating for four guests. The kitchen is equipped with stainless steel Wolf and Subzero appliances including a wine refrigerator and ice machine. The butler’s pantry offers a beverage refrigerator and is where two full size washers and dryers are located. There is a half bathroom off of the kitchen for convenience. The master bedroom has a king sized bed, a private bathroom with a soaking tub, walk-in shower, and dual vanity sinks, and has access to the screened-in porch. The two story screened-in porch features a fireplace, outdoor dining table and seating, grill station, and beautiful views of the nature preserve.
The second floor offers an additional master bedroom with a private balcony, and ensuite bathroom that has a soaking tub, walk-in shower, and dual vanity sinks. Next you will find a king bedroom with access to the balcony that overlooks the screened-in porch below, and a private bathroom with a single vanity and walk-in shower. The next guest bedroom features a king bed, access to the balcony that overlooks the screened-in porch below, and has access to the hall bathroom that is shared with the bunk nook. The bunk nook features two bunks that each have full over full beds.
The third floor is the observation tower that provides beautiful views of WaterColor and is a peaceful retreat to end your evening. The carriage house offers a king sized bed, private bathroom with single vanity sink and walk-in shower, and has a mini refrigerator and microwave in the kitchen space.
~~~~~~~~~~~~~~~~~~~~~~~~~~~~~~~~~~~~~~~~~~~~~~~~~
Home Highlights:
Sleeps 14
3845 Square Feet
5 Bedrooms + Bunk Space
5 ½ Bathrooms
Carriage House
Tower View of WaterColor
Sonos Speaker System
Outdoor Shower
Outdoor Grill Station
Parking for 2 Vehicles
5 Beach Cruiser Bicycles
14 Amenity Wristbands
Access to All WaterColor Community Swimming Pools - Camp WaterColor and the Beach Club
FIRST FLOOR
- Gourmet kitchen featuring Wolf and Sub Zero appliances including a wine refrigerator and ice machine
- Butler’s pantry with beverage refrigerator and ample storage space
- Dining table with seating for 8 guest and bar stool seating for 4 guest
- Master bedroom with king sized mattress with ensuite bathroom offering a soaking tub, walk-in shower, and dual vanity sinks
- Screened-in two story porch with a fireplace and grill station
SECOND FLOOR
- Master bedroom with private balcony and ensuite bathroom featuring a soaking tub, walk-in shower, and dual vanity sinks
- Guest bedroom with a king bed and ensuite bathroom with a walk-in shower and single vanity
- Guest bedroom with a king bed and shared hall bathroom with the bunk space
- Bunk Space with (2) full over full bunks and shared hall bathroom with king guest bedroom
THIRD FLOOR
- Tower with beautiful views of the nature preserve and WaterColor
CARRIAGE HOUSE
- King bedroom with natural light and tv
- Private bathroom with walk-in shower and single vanity
- Mini refrigerator and microwave in kitchen space
OUTDOOR SPACE
- Outdoor grill station
- Screened-in two story porch
- Fireplace
- Outdoor shower
- 5 beach cruiser bicycles
ADDITIONAL
- 14 Amenity Wristbands - Maximum. Extras are not available. Access to All WaterColor Community Swimming Pools - Camp WaterColor and the Beach Club
- Hi-Speed WiFi (Not Responsible for Service Disruptions).
- Garage is not for guest usage
- Parking for 2 Vehicles .
- NO events, such as wedding receptions and other large gatherings are allowed. Only people sleeping in the home are allowed on this property. If violated, double cleaning fees, as well as other possible fees, will apply.
- NO PET HOME. Per the signed Rental Agreement, any violation of the NO PET policy will result in IMMEDIATE EVICTION, plus additional cleaning charges.
- WaterColor HOA allows ONE golf cart per address- you may not rent a second cart if the home you have rented offers one. All golf cart rentals in Watercolor must be made through The Electric Cart Company and will be limited to a specific amount throughout the community at any given time. Cart rentals are granted on a first-come, first-served based. Watercolor condos cannot rent golf carts.
BIKES: The quote you will receive includes 5 Beach Cruisers.
RESERVATION/BOOKING POLICY
- MINIMUM AGE: All properties require a minimum of one adult OVER THE AGE of 26 be staying at the property throughout the rental term.
- RATES: SATURDAY TO SATURDAY ONLY - Spring Break and Summer.
- A 50% deposit is due at the time of booking.
- Except for a $250 Cancellation Fee, deposits are fully refundable if cancellations are given 60 days prior to the arrival date.
- Balance of payment is due 60 days prior to the arrival date.
- We accept Visa, M/C, Discover, and AmEx credit cards.
- CHECK-IN BEGINS at 4:00 PM and CHECK-OUT IS BY 10:00 AM.
- CLEANING: Reservations made for more than 12 nights require a full clean during your stay. This will be added onto your total when checking out. Reservations for less than 12 days, have the option to add a mid-stay clean onto your reservation.
RATES: SATURDAY TO SATURDAY ONLY - Spring Break and Summer.
ADDITIONAL RENTAL RATES
Additional Rental Rates include the following items: Amenity Passes, Bike Fee, PDP Fee, Cleaning Fee, Admin Fee, and CSA Trip Insurance.
***These additional items may alter based on property selection and guest add-on preferences.
102 Vermilion Way, Santa Rosa Beach, FL 32459
102 Vermilion Way is a professionally decorated 5 bedroom and 5 ½ bathroom home with a carriage house that is located in the Lake District of WaterColor. This home boasts stunning views from the two-story screened-in porch or third floor tower of the nature preserve.
This home welcomes you with tall ceilings and oversized windows that fill the open concept space with plenty of natural light. The living room offers comfortable seating for everyone while the true chef in your family can create the perfect meal in the gourmet kitchen. The large center island provides plenty of room for meal preparation or bar stool seating for four guests. The kitchen is equipped with stainless steel Wolf and Subzero appliances including a wine refrigerator and ice machine. The butler’s pantry offers a beverage refrigerator and is where two full size washers and dryers are located. There is a half bathroom off of the kitchen for convenience. The master bedroom has a king sized bed, a private bathroom with a soaking tub, walk-in shower, and dual vanity sinks, and has access to the screened-in porch. The two story screened-in porch features a fireplace, outdoor dining table and seating, grill station, and beautiful views of the nature preserve.
The second floor offers an additional master bedroom with a private balcony, and ensuite bathroom that has a soaking tub, walk-in shower, and dual vanity sinks. Next you will find a king bedroom with access to the balcony that overlooks the screened-in porch below, and a private bathroom with a single vanity and walk-in shower. The next guest bedroom features a king bed, access to the balcony that overlooks the screened-in porch below, and has access to the hall bathroom that is shared with the bunk nook. The bunk nook features two bunks that each have full over full beds.
The third floor is the observation tower that provides beautiful views of WaterColor and is a peaceful retreat to end your evening. The carriage house offers a king sized bed, private bathroom with single vanity sink and walk-in shower, and has a mini refrigerator and microwave in the kitchen space.
~~~~~~~~~~~~~~~~~~~~~~~~~~~~~~~~~~~~~~~~~~~~~~~~~
Home Highlights:
Sleeps 14
3845 Square Feet
5 Bedrooms + Bunk Space
5 ½ Bathrooms
Carriage House
Tower View of WaterColor
Sonos Speaker System
Outdoor Shower
Outdoor Grill Station
Parking for 2 Vehicles
5 Beach Cruiser Bicycles
14 Amenity Wristbands
Access to All WaterColor Community Swimming Pools - Camp WaterColor and the Beach Club
FIRST FLOOR
- Gourmet kitchen featuring Wolf and Sub Zero appliances including a wine refrigerator and ice machine
- Butler’s pantry with beverage refrigerator and ample storage space
- Dining table with seating for 8 guest and bar stool seating for 4 guest
- Master bedroom with king sized mattress with ensuite bathroom offering a soaking tub, walk-in shower, and dual vanity sinks
- Screened-in two story porch with a fireplace and grill station
SECOND FLOOR
- Master bedroom with private balcony and ensuite bathroom featuring a soaking tub, walk-in shower, and dual vanity sinks
- Guest bedroom with a king bed and ensuite bathroom with a walk-in shower and single vanity
- Guest bedroom with a king bed and shared hall bathroom with the bunk space
- Bunk Space with (2) full over full bunks and shared hall bathroom with king guest bedroom
THIRD FLOOR
- Tower with beautiful views of the nature preserve and WaterColor
CARRIAGE HOUSE
- King bedroom with natural light and tv
- Private bathroom with walk-in shower and single vanity
- Mini refrigerator and microwave in kitchen space
OUTDOOR SPACE
- Outdoor grill station
- Screened-in two story porch
- Fireplace
- Outdoor shower
- 5 beach cruiser bicycles
ADDITIONAL
- 14 Amenity Wristbands - Maximum. Extras are not available. Access to All WaterColor Community Swimming Pools - Camp WaterColor and the Beach Club
- Hi-Speed WiFi (Not Responsible for Service Disruptions).
- Garage is not for guest usage
- Parking for 2 Vehicles .
- NO events, such as wedding receptions and other large gatherings are allowed. Only people sleeping in the home are allowed on this property. If violated, double cleaning fees, as well as other possible fees, will apply.
- NO PET HOME. Per the signed Rental Agreement, any violation of the NO PET policy will result in IMMEDIATE EVICTION, plus additional cleaning charges.
- WaterColor HOA allows ONE golf cart per address- you may not rent a second cart if the home you have rented offers one. All golf cart rentals in Watercolor must be made through The Electric Cart Company and will be limited to a specific amount throughout the community at any given time. Cart rentals are granted on a first-come, first-served based. Watercolor condos cannot rent golf carts.
BIKES: The quote you will receive includes 5 Beach Cruisers.
RESERVATION/BOOKING POLICY
- MINIMUM AGE: All properties require a minimum of one adult OVER THE AGE of 26 be staying at the property throughout the rental term.
- RATES: SATURDAY TO SATURDAY ONLY - Spring Break and Summer.
- A 50% deposit is due at the time of booking.
- Except for a $250 Cancellation Fee, deposits are fully refundable if cancellations are given 60 days prior to the arrival date.
- Balance of payment is due 60 days prior to the arrival date.
- We accept Visa, M/C, Discover, and AmEx credit cards.
- CHECK-IN BEGINS at 4:00 PM and CHECK-OUT IS BY 10:00 AM.
- CLEANING: Reservations made for more than 12 nights require a full clean during your stay. This will be added onto your total when checking out. Reservations for less than 12 days, have the option to add a mid-stay clean onto your reservation.
RATES: SATURDAY TO SATURDAY ONLY - Spring Break and Summer.
ADDITIONAL RENTAL RATES
Additional Rental Rates include the following items: Amenity Passes, Bike Fee, PDP Fee, Cleaning Fee, Admin Fee, and CSA Trip Insurance.
***These additional items may alter based on property selection and guest add-on preferences.
- Checkin Available
- Checkout Available
- Not Available
- Available
- Checkin Available
- Checkout Available
- Not Available
Seasonal Rates (Nightly)
Select number of months to display:
{[review.title]}
Guest Review
by {[review.guest_name]} on {[review.creation_date]}
Rooms Details
| Room | Beds | Baths | TVs | Comments |
|---|---|---|---|---|
| {[room.name]} |
{[room.beds_details]}
|
{[room.bathroom_details]}
|
{[room.television_details]}
|
{[room.comments]} |







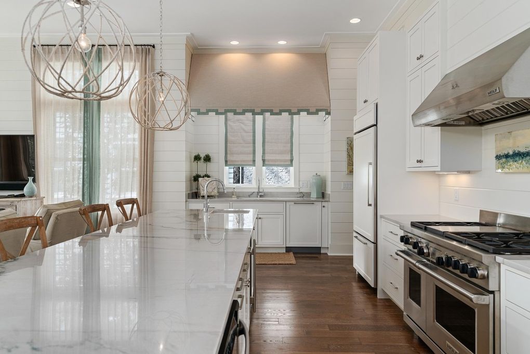
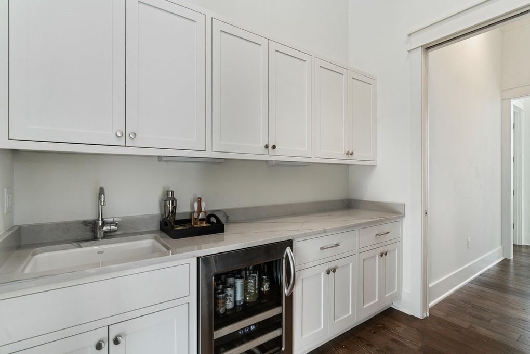

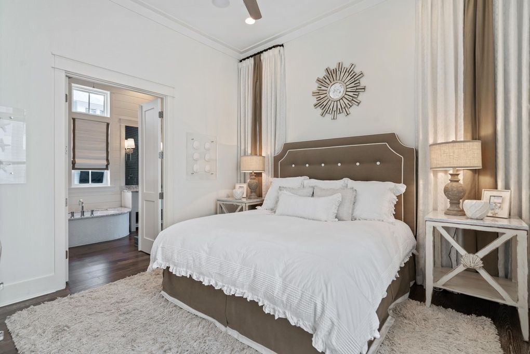


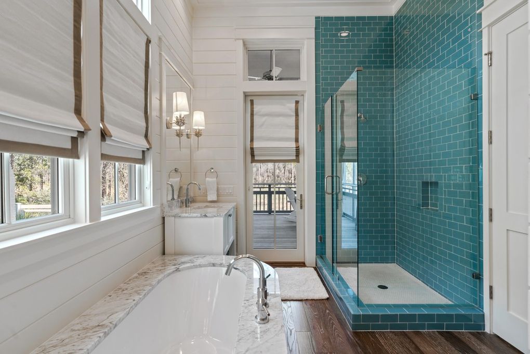

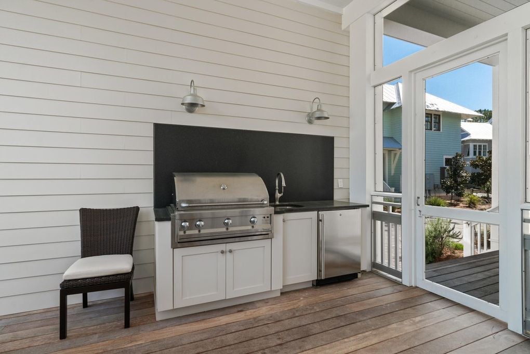
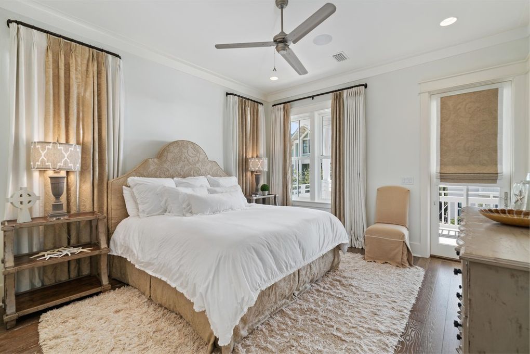
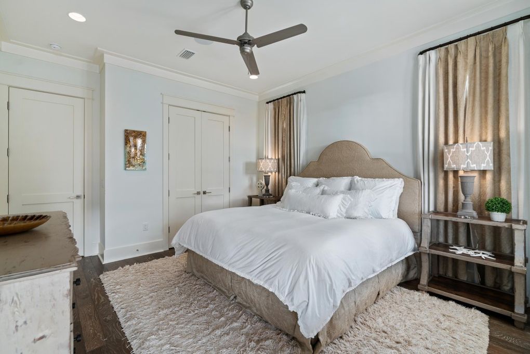


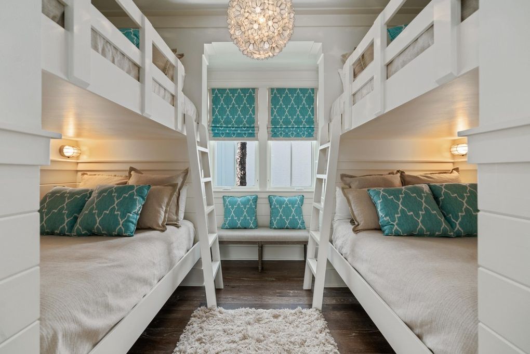
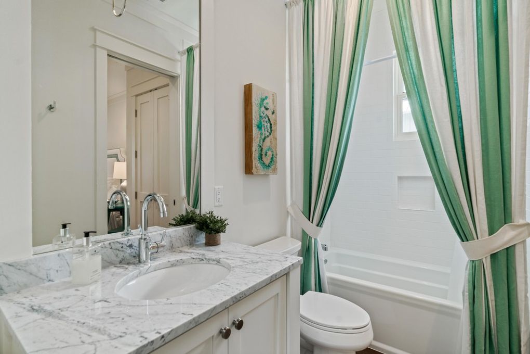

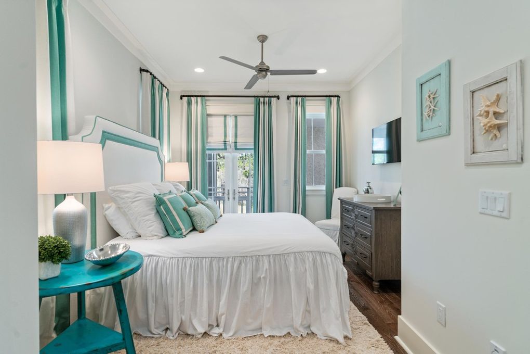
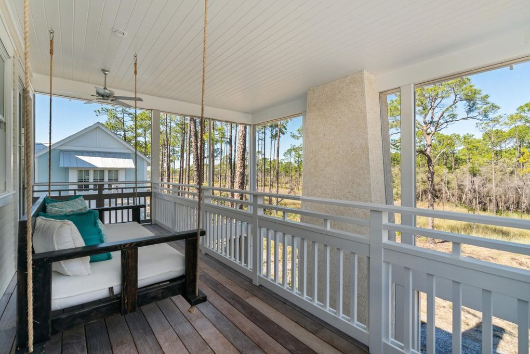
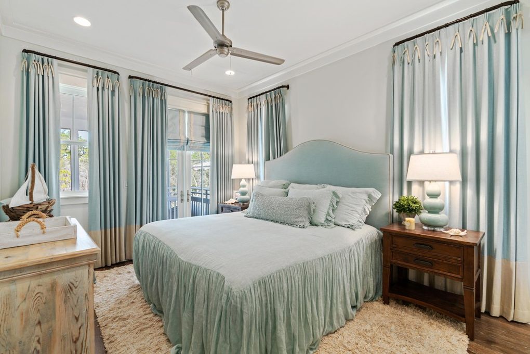
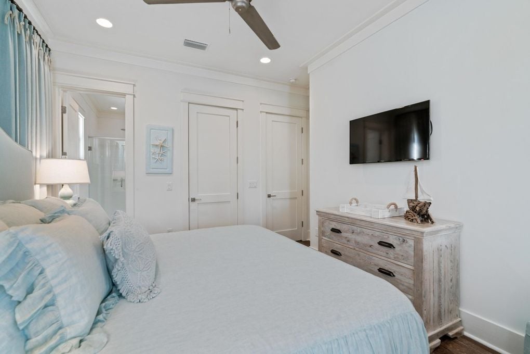
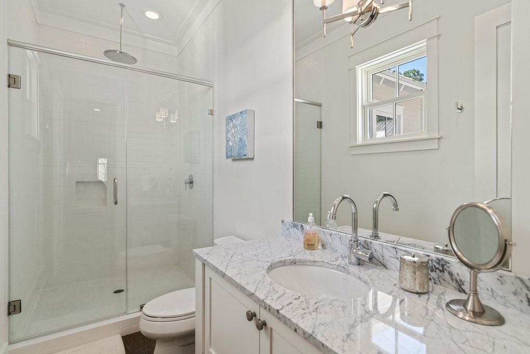
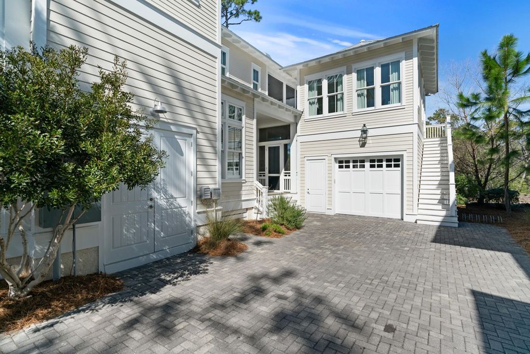
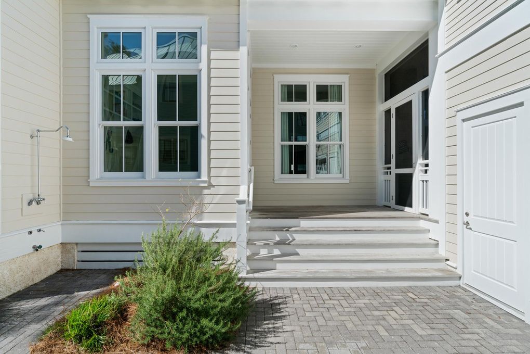
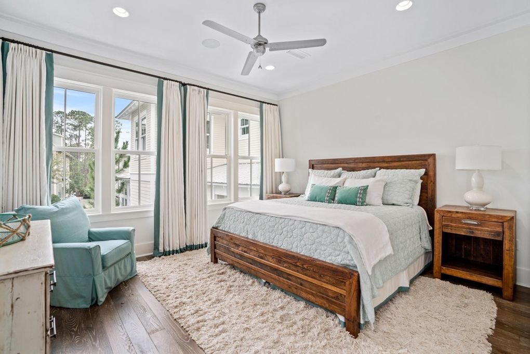


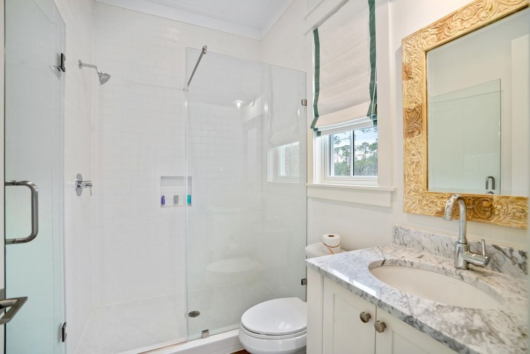
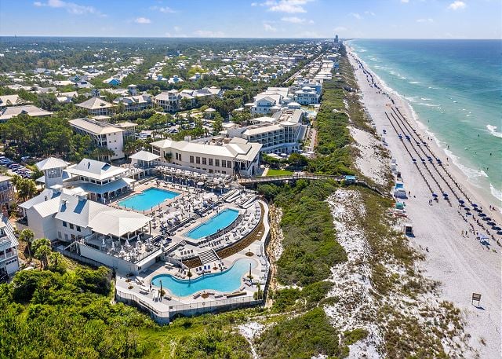

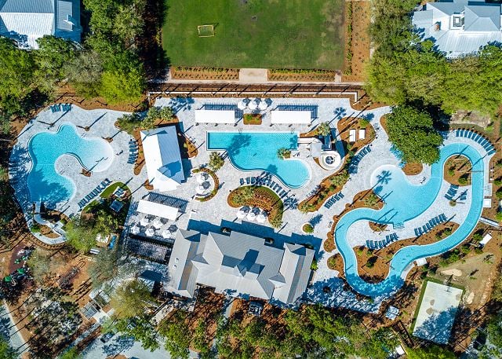



 Secure Booking Experience
Secure Booking Experience