109 Vermilion Way
- 5 Beds |
- 5 Baths |
- 14 Guests
109 Vermilion Way
109 Vermillion Way | Lake District | WaterColor
109 Vermillion Way, Santa Rosa Beach, FL 32459
109 Vermillion Way is a luxurious Watercolor home located in the Lake District. This vacation rental property boasts beautiful views of Western lake. This stunning property boasts beautiful views throughout the five bedrooms + bunk space. Enjoy the private pool and spa with an outdoor living space your entire family will love!
The open concept floor plan elegantly flows from the living room to the kitchen with gorgeous white oak flooring found throughout the light and bright coastal designed home. While relaxing in the great room which features a beautiful fireplace, the entire back portion of the home has accordion style doors which provides lovely views of the private pool and Western Lake. The custom kitchen features high-end appliances, a wet bar with a wine refrigerator and pellet ice machine, large center island with seating for 5 guests, and access to the screened-in porch and private pool. There is a guest bedroom with a king sized bed and ensuite bathroom located off of the kitchen. For your convenience, there is also a half bath and laundry room on the main floor.
The second floor of the home offers a bunk room with two twin over twin bunks with a private bathroom. Next you will find two additional guest bedrooms with king sized beds each with their own private bathrooms. The master bedroom features a quiet sitting area and a private balcony that both provide stunning views of Western Lake. Entering the master bathroom, you will find impeccably designed tiled flooring, a soaking tub, double shower with a marble bench, and a dual vanity. The second floor also features an additional laundry room.
The third floor is the perfect retreat after a long day as it features an open lounge space with comfortable seating, large TV, two twin beds and a queen bed, and a half bathroom. Ascend to the fourth floor using the beautiful spiral staircase, and you will be treated to unobstructed views of Western Lake. The tower also features a balcony overlooking the private pool and provides stunning views of the WaterColor community.
The outdoor living space is fully equipped with a summer kitchen and gas grill, bar stool seating, and a screened-in porch for relaxation with an outdoor TV to watch your favorite sporting event while enjoying the nature of WaterColor. The private pool and spa is perfect for those who want some peace and quiet while enjoying their vacation. The outdoor living space features beautiful decking surrounding the pool with chairs so the entire family can enjoy their beach vacation together!
~~~~~~~~~~~~~~~~~~~~~~~~~~~~~~~~~~~~~~~~~~~~~~~~~
Home Highlights:
14 Amenity Bands - Maximum. No extras are available. Wristbands are required for all guests age 5 and up. (Age 4 and under do not require them)
Sleeps 16 (14 people age 5 and up, 2 people age 4 and under for a total of 16)
5 Bedrooms + Bunk Space
5 Full Bathrooms
2 Half Bathrooms
Private Pool and Spa (can be heated for $50*/day (*plus tax) Must be heated together
Lake Views
Outdoor Kitchen and Grill
Elevator (available upon request)
2 Laundry Rooms
Air Hockey + Foos Ball Table
Parking for 3 Vehicles + Garage Access
5 Beach Cruiser Bicycles
Access to All WaterColor Community Swimming Pools - Camp WaterColor and the Beach Club
FIRST FLOOR
- Gourmet kitchen appliances and furnishings
- Large walk in pantry
- Wet bar featuring a pellet ice machine and wine refrigerator
- Dining table with seating for 10 guest and bar stool seating for 5 guest
- Accordion style doors providing pool and lake views
- King guest bedroom and ensuite bathroom
- Large laundry room with sink and counter space for folding laundry
- Elevator (available upon request)
SECOND FLOOR
- Bunk Room with (2) twin over twin bunks and ensuite bathroom
- King master bedroom with private balcony overlooking the lake and ensuite bathroom
- Guest bedroom with king bed and ensuite bathroom
- Additional laundry room
- Guest bedroom with king bed and ensuite bathroom
THIRD FLOOR
- Open space featuring (2) twin beds and (1) queen bed
- Lounge area with comfortable couch and TV
- Air hockey + foos ball table
- Half bathroom
FOURTH FLOOR
- Spiral staircase to the fourth floor observation tower
- Access to the balcony to enjoy lake views
OUTDOOR SPACE
- Private pool and spa (can be heated for $50*/day (*plus tax) Must be heated together
- Outdoor kitchen and grill with ice machine and refrigerator
- Screened-in porch
- Gorgeous lake views
- Spacious driveway and garage parking
- 5 beach cruiser bicycles
ADDITIONAL
- Hi-Speed WiFi (Not Responsible for Service Disruptions).
- Parking for 3 Vehicles .
- NO events, such as wedding receptions and other large gatherings are allowed. Only people sleeping in the home are allowed on this property. If violated, double cleaning fees, as well as other possible fees, will apply.
- NO PET HOME. Per the signed Rental Agreement, any violation of the NO PET policy will result in IMMEDIATE EVICTION, plus additional cleaning charges.
- WaterColor HOA allows ONE golf cart per address- you may not rent a second cart if the home you have rented offers one. All golf cart rentals in Watercolor must be made through The Electric Cart Company and will be limited to a specific amount throughout the community at any given time. Cart rentals are granted on a first-come, first-served based. Watercolor condos cannot rent golf carts.
- Elevator usage is not available for guests unless it is needed by an elderly or handicapped individual. Please contact Dune Vacation Rentals prior to the arrival date for such arrangements.
-*Nano doors in the living room cannot be left open if vacationing with small children.
BIKES: The quote you will receive includes 5 Beach Cruisers.
RESERVATION/BOOKING POLICY
- MINIMUM AGE: All properties require a minimum of one adult OVER THE AGE of 26 be staying at the property throughout the rental term.
- RATES: SATURDAY TO SATURDAY ONLY - Spring Break and Summer.
- A 50% deposit is due at the time of booking.
- Except for a $250 Cancellation Fee, deposits are fully refundable if cancellations are given 60 days prior to the arrival date.
- Balance of payment is due 60 days prior to the arrival date.
- We accept Visa, M/C, Discover, and AmEx credit cards.
- CHECK-IN BEGINS at 4:00 PM and CHECK-OUT IS BY 10:00 AM.
- CLEANING: Reservations made for more than 12 nights require a full clean during your stay. This will be added onto your total when checking out. Reservations for less than 12 days, have the option to add a mid-stay clean onto your reservation.
RATES: SATURDAY TO SATURDAY ONLY - Spring Break and Summer.
ADDITIONAL RENTAL RATES
Additional Rental Rates include the following items: Amenity Passes, Bike Fee, PDP Fee, Cleaning Fee, Admin Fee. CSA Trip Insurance is also available for 6.95% of the rental fee. ***These additional items may alter based on property selection and guest add-on preferences.
109 Vermillion Way, Santa Rosa Beach, FL 32459
109 Vermillion Way is a luxurious Watercolor home located in the Lake District. This vacation rental property boasts beautiful views of Western lake. This stunning property boasts beautiful views throughout the five bedrooms + bunk space. Enjoy the private pool and spa with an outdoor living space your entire family will love!
The open concept floor plan elegantly flows from the living room to the kitchen with gorgeous white oak flooring found throughout the light and bright coastal designed home. While relaxing in the great room which features a beautiful fireplace, the entire back portion of the home has accordion style doors which provides lovely views of the private pool and Western Lake. The custom kitchen features high-end appliances, a wet bar with a wine refrigerator and pellet ice machine, large center island with seating for 5 guests, and access to the screened-in porch and private pool. There is a guest bedroom with a king sized bed and ensuite bathroom located off of the kitchen. For your convenience, there is also a half bath and laundry room on the main floor.
The second floor of the home offers a bunk room with two twin over twin bunks with a private bathroom. Next you will find two additional guest bedrooms with king sized beds each with their own private bathrooms. The master bedroom features a quiet sitting area and a private balcony that both provide stunning views of Western Lake. Entering the master bathroom, you will find impeccably designed tiled flooring, a soaking tub, double shower with a marble bench, and a dual vanity. The second floor also features an additional laundry room.
The third floor is the perfect retreat after a long day as it features an open lounge space with comfortable seating, large TV, two twin beds and a queen bed, and a half bathroom. Ascend to the fourth floor using the beautiful spiral staircase, and you will be treated to unobstructed views of Western Lake. The tower also features a balcony overlooking the private pool and provides stunning views of the WaterColor community.
The outdoor living space is fully equipped with a summer kitchen and gas grill, bar stool seating, and a screened-in porch for relaxation with an outdoor TV to watch your favorite sporting event while enjoying the nature of WaterColor. The private pool and spa is perfect for those who want some peace and quiet while enjoying their vacation. The outdoor living space features beautiful decking surrounding the pool with chairs so the entire family can enjoy their beach vacation together!
~~~~~~~~~~~~~~~~~~~~~~~~~~~~~~~~~~~~~~~~~~~~~~~~~
Home Highlights:
14 Amenity Bands - Maximum. No extras are available. Wristbands are required for all guests age 5 and up. (Age 4 and under do not require them)
Sleeps 16 (14 people age 5 and up, 2 people age 4 and under for a total of 16)
5 Bedrooms + Bunk Space
5 Full Bathrooms
2 Half Bathrooms
Private Pool and Spa (can be heated for $50*/day (*plus tax) Must be heated together
Lake Views
Outdoor Kitchen and Grill
Elevator (available upon request)
2 Laundry Rooms
Air Hockey + Foos Ball Table
Parking for 3 Vehicles + Garage Access
5 Beach Cruiser Bicycles
Access to All WaterColor Community Swimming Pools - Camp WaterColor and the Beach Club
FIRST FLOOR
- Gourmet kitchen appliances and furnishings
- Large walk in pantry
- Wet bar featuring a pellet ice machine and wine refrigerator
- Dining table with seating for 10 guest and bar stool seating for 5 guest
- Accordion style doors providing pool and lake views
- King guest bedroom and ensuite bathroom
- Large laundry room with sink and counter space for folding laundry
- Elevator (available upon request)
SECOND FLOOR
- Bunk Room with (2) twin over twin bunks and ensuite bathroom
- King master bedroom with private balcony overlooking the lake and ensuite bathroom
- Guest bedroom with king bed and ensuite bathroom
- Additional laundry room
- Guest bedroom with king bed and ensuite bathroom
THIRD FLOOR
- Open space featuring (2) twin beds and (1) queen bed
- Lounge area with comfortable couch and TV
- Air hockey + foos ball table
- Half bathroom
FOURTH FLOOR
- Spiral staircase to the fourth floor observation tower
- Access to the balcony to enjoy lake views
OUTDOOR SPACE
- Private pool and spa (can be heated for $50*/day (*plus tax) Must be heated together
- Outdoor kitchen and grill with ice machine and refrigerator
- Screened-in porch
- Gorgeous lake views
- Spacious driveway and garage parking
- 5 beach cruiser bicycles
ADDITIONAL
- Hi-Speed WiFi (Not Responsible for Service Disruptions).
- Parking for 3 Vehicles .
- NO events, such as wedding receptions and other large gatherings are allowed. Only people sleeping in the home are allowed on this property. If violated, double cleaning fees, as well as other possible fees, will apply.
- NO PET HOME. Per the signed Rental Agreement, any violation of the NO PET policy will result in IMMEDIATE EVICTION, plus additional cleaning charges.
- WaterColor HOA allows ONE golf cart per address- you may not rent a second cart if the home you have rented offers one. All golf cart rentals in Watercolor must be made through The Electric Cart Company and will be limited to a specific amount throughout the community at any given time. Cart rentals are granted on a first-come, first-served based. Watercolor condos cannot rent golf carts.
- Elevator usage is not available for guests unless it is needed by an elderly or handicapped individual. Please contact Dune Vacation Rentals prior to the arrival date for such arrangements.
-*Nano doors in the living room cannot be left open if vacationing with small children.
BIKES: The quote you will receive includes 5 Beach Cruisers.
RESERVATION/BOOKING POLICY
- MINIMUM AGE: All properties require a minimum of one adult OVER THE AGE of 26 be staying at the property throughout the rental term.
- RATES: SATURDAY TO SATURDAY ONLY - Spring Break and Summer.
- A 50% deposit is due at the time of booking.
- Except for a $250 Cancellation Fee, deposits are fully refundable if cancellations are given 60 days prior to the arrival date.
- Balance of payment is due 60 days prior to the arrival date.
- We accept Visa, M/C, Discover, and AmEx credit cards.
- CHECK-IN BEGINS at 4:00 PM and CHECK-OUT IS BY 10:00 AM.
- CLEANING: Reservations made for more than 12 nights require a full clean during your stay. This will be added onto your total when checking out. Reservations for less than 12 days, have the option to add a mid-stay clean onto your reservation.
RATES: SATURDAY TO SATURDAY ONLY - Spring Break and Summer.
ADDITIONAL RENTAL RATES
Additional Rental Rates include the following items: Amenity Passes, Bike Fee, PDP Fee, Cleaning Fee, Admin Fee. CSA Trip Insurance is also available for 6.95% of the rental fee. ***These additional items may alter based on property selection and guest add-on preferences.
Virtual Tour
Amenities
Pool/Spa
Communal Pool
Private Pool
- Checkin Available
- Checkout Available
- Not Available
- Available
- Checkin Available
- Checkout Available
- Not Available
Seasonal Rates (Nightly)
Select number of months to display:
Available
Check-In
Check-Out
Unavailable
{[review.title]}
Guest Review
by
on
| Room | Beds | Baths | TVs | Comments |
|---|---|---|---|---|
| {[room.name]} |
{[room.beds_details]}
|
{[room.bathroom_details]}
|
{[room.television_details]}
|
{[room.comments]} |
109 Vermillion Way | Lake District | WaterColor
109 Vermillion Way, Santa Rosa Beach, FL 32459
109 Vermillion Way is a luxurious Watercolor home located in the Lake District. This vacation rental property boasts beautiful views of Western lake. This stunning property boasts beautiful views throughout the five bedrooms + bunk space. Enjoy the private pool and spa with an outdoor living space your entire family will love!
The open concept floor plan elegantly flows from the living room to the kitchen with gorgeous white oak flooring found throughout the light and bright coastal designed home. While relaxing in the great room which features a beautiful fireplace, the entire back portion of the home has accordion style doors which provides lovely views of the private pool and Western Lake. The custom kitchen features high-end appliances, a wet bar with a wine refrigerator and pellet ice machine, large center island with seating for 5 guests, and access to the screened-in porch and private pool. There is a guest bedroom with a king sized bed and ensuite bathroom located off of the kitchen. For your convenience, there is also a half bath and laundry room on the main floor.
The second floor of the home offers a bunk room with two twin over twin bunks with a private bathroom. Next you will find two additional guest bedrooms with king sized beds each with their own private bathrooms. The master bedroom features a quiet sitting area and a private balcony that both provide stunning views of Western Lake. Entering the master bathroom, you will find impeccably designed tiled flooring, a soaking tub, double shower with a marble bench, and a dual vanity. The second floor also features an additional laundry room.
The third floor is the perfect retreat after a long day as it features an open lounge space with comfortable seating, large TV, two twin beds and a queen bed, and a half bathroom. Ascend to the fourth floor using the beautiful spiral staircase, and you will be treated to unobstructed views of Western Lake. The tower also features a balcony overlooking the private pool and provides stunning views of the WaterColor community.
The outdoor living space is fully equipped with a summer kitchen and gas grill, bar stool seating, and a screened-in porch for relaxation with an outdoor TV to watch your favorite sporting event while enjoying the nature of WaterColor. The private pool and spa is perfect for those who want some peace and quiet while enjoying their vacation. The outdoor living space features beautiful decking surrounding the pool with chairs so the entire family can enjoy their beach vacation together!
~~~~~~~~~~~~~~~~~~~~~~~~~~~~~~~~~~~~~~~~~~~~~~~~~
Home Highlights:
14 Amenity Bands - Maximum. No extras are available. Wristbands are required for all guests age 5 and up. (Age 4 and under do not require them)
Sleeps 16 (14 people age 5 and up, 2 people age 4 and under for a total of 16)
5 Bedrooms + Bunk Space
5 Full Bathrooms
2 Half Bathrooms
Private Pool and Spa (can be heated for $50*/day (*plus tax) Must be heated together
Lake Views
Outdoor Kitchen and Grill
Elevator (available upon request)
2 Laundry Rooms
Air Hockey + Foos Ball Table
Parking for 3 Vehicles + Garage Access
5 Beach Cruiser Bicycles
Access to All WaterColor Community Swimming Pools - Camp WaterColor and the Beach Club
FIRST FLOOR
- Gourmet kitchen appliances and furnishings
- Large walk in pantry
- Wet bar featuring a pellet ice machine and wine refrigerator
- Dining table with seating for 10 guest and bar stool seating for 5 guest
- Accordion style doors providing pool and lake views
- King guest bedroom and ensuite bathroom
- Large laundry room with sink and counter space for folding laundry
- Elevator (available upon request)
SECOND FLOOR
- Bunk Room with (2) twin over twin bunks and ensuite bathroom
- King master bedroom with private balcony overlooking the lake and ensuite bathroom
- Guest bedroom with king bed and ensuite bathroom
- Additional laundry room
- Guest bedroom with king bed and ensuite bathroom
THIRD FLOOR
- Open space featuring (2) twin beds and (1) queen bed
- Lounge area with comfortable couch and TV
- Air hockey + foos ball table
- Half bathroom
FOURTH FLOOR
- Spiral staircase to the fourth floor observation tower
- Access to the balcony to enjoy lake views
OUTDOOR SPACE
- Private pool and spa (can be heated for $50*/day (*plus tax) Must be heated together
- Outdoor kitchen and grill with ice machine and refrigerator
- Screened-in porch
- Gorgeous lake views
- Spacious driveway and garage parking
- 5 beach cruiser bicycles
ADDITIONAL
- Hi-Speed WiFi (Not Responsible for Service Disruptions).
- Parking for 3 Vehicles .
- NO events, such as wedding receptions and other large gatherings are allowed. Only people sleeping in the home are allowed on this property. If violated, double cleaning fees, as well as other possible fees, will apply.
- NO PET HOME. Per the signed Rental Agreement, any violation of the NO PET policy will result in IMMEDIATE EVICTION, plus additional cleaning charges.
- WaterColor HOA allows ONE golf cart per address- you may not rent a second cart if the home you have rented offers one. All golf cart rentals in Watercolor must be made through The Electric Cart Company and will be limited to a specific amount throughout the community at any given time. Cart rentals are granted on a first-come, first-served based. Watercolor condos cannot rent golf carts.
- Elevator usage is not available for guests unless it is needed by an elderly or handicapped individual. Please contact Dune Vacation Rentals prior to the arrival date for such arrangements.
-*Nano doors in the living room cannot be left open if vacationing with small children.
BIKES: The quote you will receive includes 5 Beach Cruisers.
RESERVATION/BOOKING POLICY
- MINIMUM AGE: All properties require a minimum of one adult OVER THE AGE of 26 be staying at the property throughout the rental term.
- RATES: SATURDAY TO SATURDAY ONLY - Spring Break and Summer.
- A 50% deposit is due at the time of booking.
- Except for a $250 Cancellation Fee, deposits are fully refundable if cancellations are given 60 days prior to the arrival date.
- Balance of payment is due 60 days prior to the arrival date.
- We accept Visa, M/C, Discover, and AmEx credit cards.
- CHECK-IN BEGINS at 4:00 PM and CHECK-OUT IS BY 10:00 AM.
- CLEANING: Reservations made for more than 12 nights require a full clean during your stay. This will be added onto your total when checking out. Reservations for less than 12 days, have the option to add a mid-stay clean onto your reservation.
RATES: SATURDAY TO SATURDAY ONLY - Spring Break and Summer.
ADDITIONAL RENTAL RATES
Additional Rental Rates include the following items: Amenity Passes, Bike Fee, PDP Fee, Cleaning Fee, Admin Fee. CSA Trip Insurance is also available for 6.95% of the rental fee. ***These additional items may alter based on property selection and guest add-on preferences.
109 Vermillion Way, Santa Rosa Beach, FL 32459
109 Vermillion Way is a luxurious Watercolor home located in the Lake District. This vacation rental property boasts beautiful views of Western lake. This stunning property boasts beautiful views throughout the five bedrooms + bunk space. Enjoy the private pool and spa with an outdoor living space your entire family will love!
The open concept floor plan elegantly flows from the living room to the kitchen with gorgeous white oak flooring found throughout the light and bright coastal designed home. While relaxing in the great room which features a beautiful fireplace, the entire back portion of the home has accordion style doors which provides lovely views of the private pool and Western Lake. The custom kitchen features high-end appliances, a wet bar with a wine refrigerator and pellet ice machine, large center island with seating for 5 guests, and access to the screened-in porch and private pool. There is a guest bedroom with a king sized bed and ensuite bathroom located off of the kitchen. For your convenience, there is also a half bath and laundry room on the main floor.
The second floor of the home offers a bunk room with two twin over twin bunks with a private bathroom. Next you will find two additional guest bedrooms with king sized beds each with their own private bathrooms. The master bedroom features a quiet sitting area and a private balcony that both provide stunning views of Western Lake. Entering the master bathroom, you will find impeccably designed tiled flooring, a soaking tub, double shower with a marble bench, and a dual vanity. The second floor also features an additional laundry room.
The third floor is the perfect retreat after a long day as it features an open lounge space with comfortable seating, large TV, two twin beds and a queen bed, and a half bathroom. Ascend to the fourth floor using the beautiful spiral staircase, and you will be treated to unobstructed views of Western Lake. The tower also features a balcony overlooking the private pool and provides stunning views of the WaterColor community.
The outdoor living space is fully equipped with a summer kitchen and gas grill, bar stool seating, and a screened-in porch for relaxation with an outdoor TV to watch your favorite sporting event while enjoying the nature of WaterColor. The private pool and spa is perfect for those who want some peace and quiet while enjoying their vacation. The outdoor living space features beautiful decking surrounding the pool with chairs so the entire family can enjoy their beach vacation together!
~~~~~~~~~~~~~~~~~~~~~~~~~~~~~~~~~~~~~~~~~~~~~~~~~
Home Highlights:
14 Amenity Bands - Maximum. No extras are available. Wristbands are required for all guests age 5 and up. (Age 4 and under do not require them)
Sleeps 16 (14 people age 5 and up, 2 people age 4 and under for a total of 16)
5 Bedrooms + Bunk Space
5 Full Bathrooms
2 Half Bathrooms
Private Pool and Spa (can be heated for $50*/day (*plus tax) Must be heated together
Lake Views
Outdoor Kitchen and Grill
Elevator (available upon request)
2 Laundry Rooms
Air Hockey + Foos Ball Table
Parking for 3 Vehicles + Garage Access
5 Beach Cruiser Bicycles
Access to All WaterColor Community Swimming Pools - Camp WaterColor and the Beach Club
FIRST FLOOR
- Gourmet kitchen appliances and furnishings
- Large walk in pantry
- Wet bar featuring a pellet ice machine and wine refrigerator
- Dining table with seating for 10 guest and bar stool seating for 5 guest
- Accordion style doors providing pool and lake views
- King guest bedroom and ensuite bathroom
- Large laundry room with sink and counter space for folding laundry
- Elevator (available upon request)
SECOND FLOOR
- Bunk Room with (2) twin over twin bunks and ensuite bathroom
- King master bedroom with private balcony overlooking the lake and ensuite bathroom
- Guest bedroom with king bed and ensuite bathroom
- Additional laundry room
- Guest bedroom with king bed and ensuite bathroom
THIRD FLOOR
- Open space featuring (2) twin beds and (1) queen bed
- Lounge area with comfortable couch and TV
- Air hockey + foos ball table
- Half bathroom
FOURTH FLOOR
- Spiral staircase to the fourth floor observation tower
- Access to the balcony to enjoy lake views
OUTDOOR SPACE
- Private pool and spa (can be heated for $50*/day (*plus tax) Must be heated together
- Outdoor kitchen and grill with ice machine and refrigerator
- Screened-in porch
- Gorgeous lake views
- Spacious driveway and garage parking
- 5 beach cruiser bicycles
ADDITIONAL
- Hi-Speed WiFi (Not Responsible for Service Disruptions).
- Parking for 3 Vehicles .
- NO events, such as wedding receptions and other large gatherings are allowed. Only people sleeping in the home are allowed on this property. If violated, double cleaning fees, as well as other possible fees, will apply.
- NO PET HOME. Per the signed Rental Agreement, any violation of the NO PET policy will result in IMMEDIATE EVICTION, plus additional cleaning charges.
- WaterColor HOA allows ONE golf cart per address- you may not rent a second cart if the home you have rented offers one. All golf cart rentals in Watercolor must be made through The Electric Cart Company and will be limited to a specific amount throughout the community at any given time. Cart rentals are granted on a first-come, first-served based. Watercolor condos cannot rent golf carts.
- Elevator usage is not available for guests unless it is needed by an elderly or handicapped individual. Please contact Dune Vacation Rentals prior to the arrival date for such arrangements.
-*Nano doors in the living room cannot be left open if vacationing with small children.
BIKES: The quote you will receive includes 5 Beach Cruisers.
RESERVATION/BOOKING POLICY
- MINIMUM AGE: All properties require a minimum of one adult OVER THE AGE of 26 be staying at the property throughout the rental term.
- RATES: SATURDAY TO SATURDAY ONLY - Spring Break and Summer.
- A 50% deposit is due at the time of booking.
- Except for a $250 Cancellation Fee, deposits are fully refundable if cancellations are given 60 days prior to the arrival date.
- Balance of payment is due 60 days prior to the arrival date.
- We accept Visa, M/C, Discover, and AmEx credit cards.
- CHECK-IN BEGINS at 4:00 PM and CHECK-OUT IS BY 10:00 AM.
- CLEANING: Reservations made for more than 12 nights require a full clean during your stay. This will be added onto your total when checking out. Reservations for less than 12 days, have the option to add a mid-stay clean onto your reservation.
RATES: SATURDAY TO SATURDAY ONLY - Spring Break and Summer.
ADDITIONAL RENTAL RATES
Additional Rental Rates include the following items: Amenity Passes, Bike Fee, PDP Fee, Cleaning Fee, Admin Fee. CSA Trip Insurance is also available for 6.95% of the rental fee. ***These additional items may alter based on property selection and guest add-on preferences.
Pool/Spa
Communal Pool
Private Pool
- Checkin Available
- Checkout Available
- Not Available
- Available
- Checkin Available
- Checkout Available
- Not Available
Seasonal Rates (Nightly)
Select number of months to display:
{[review.title]}
Guest Review
by {[review.guest_name]} on {[review.creation_date]}
Rooms Details
| Room | Beds | Baths | TVs | Comments |
|---|---|---|---|---|
| {[room.name]} |
{[room.beds_details]}
|
{[room.bathroom_details]}
|
{[room.television_details]}
|
{[room.comments]} |

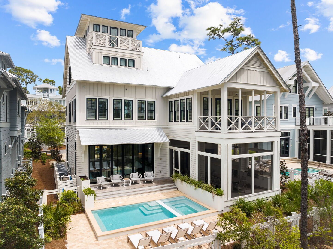
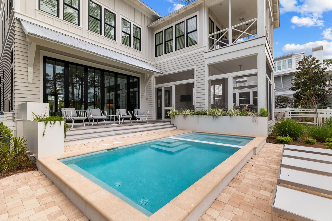
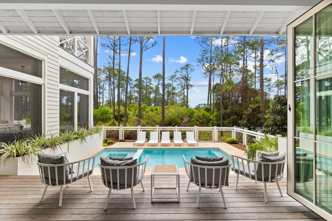
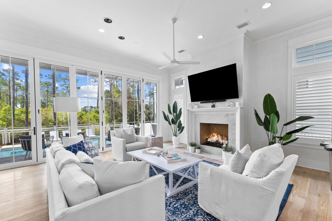
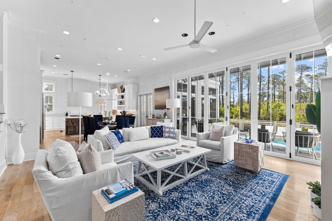
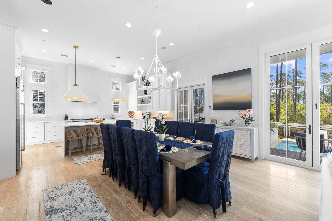
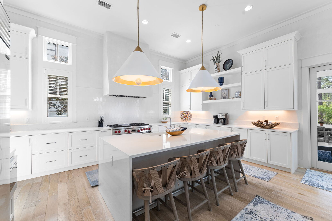
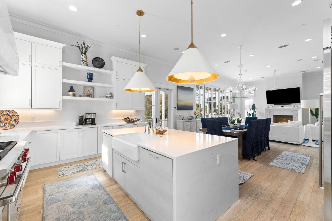
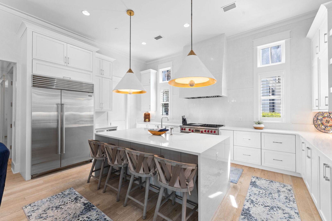
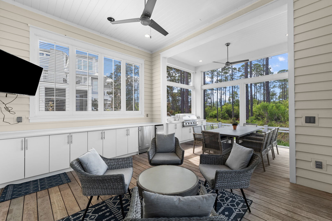
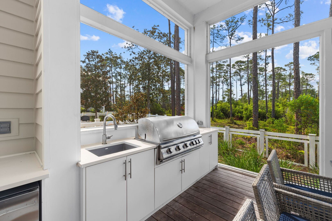
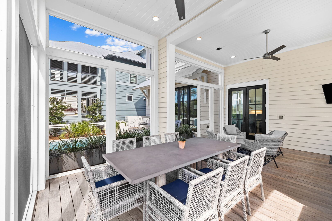
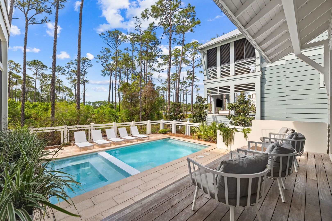
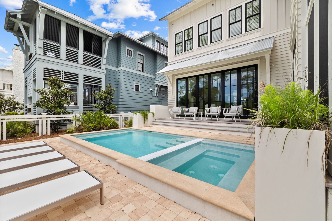
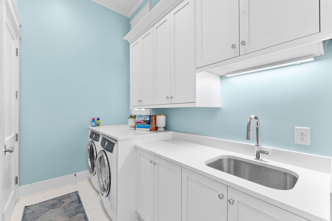
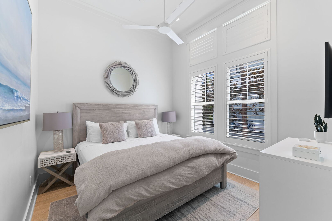
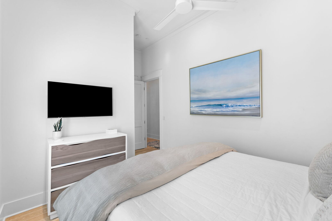
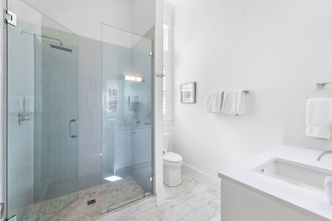
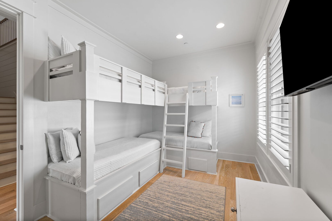
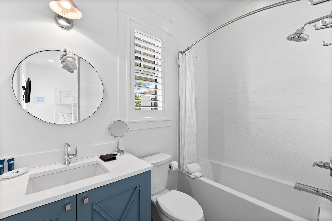
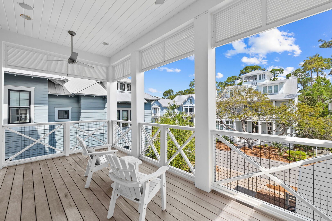
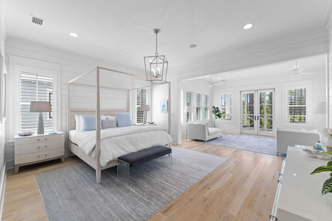
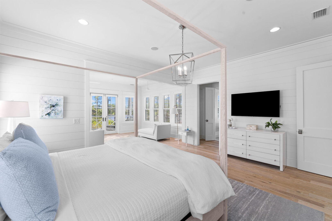
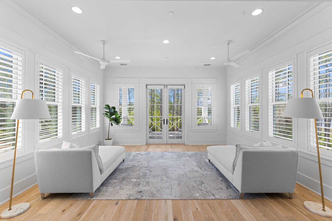
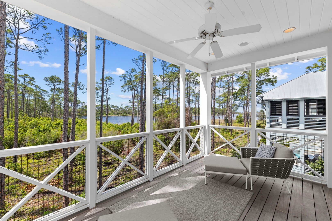
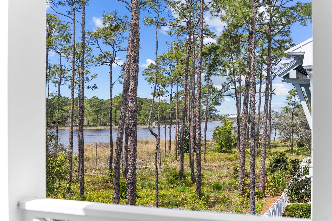
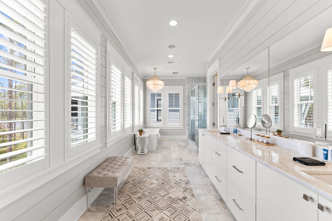
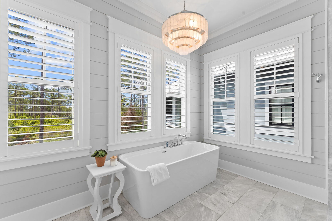
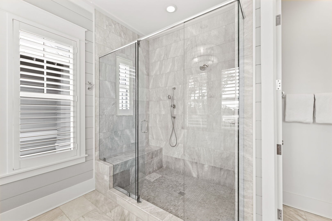
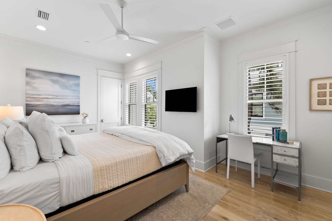
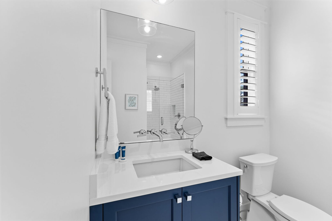
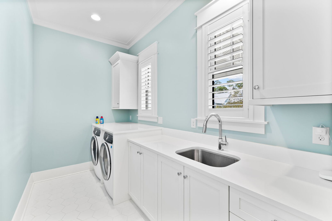
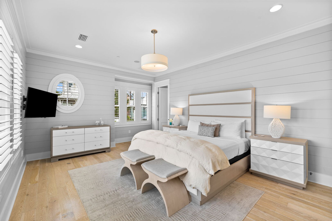
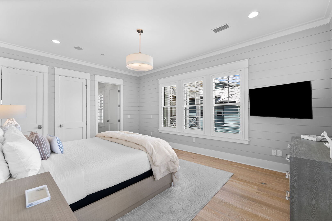

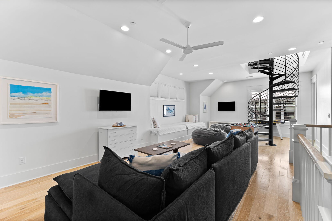
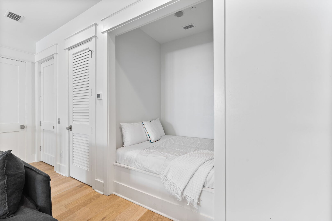
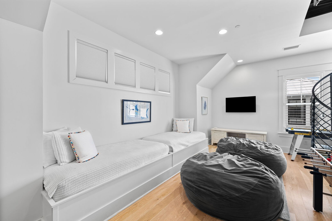
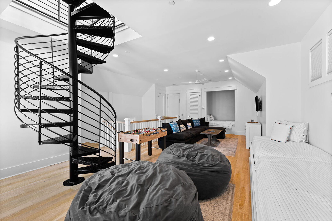
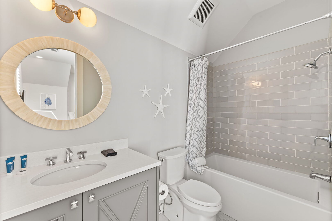
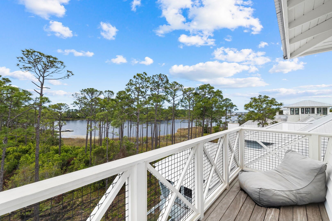
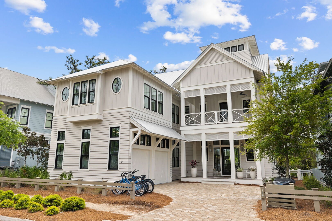
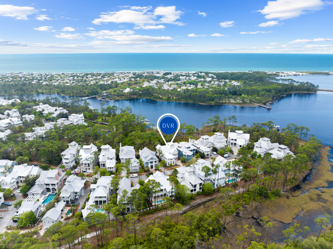
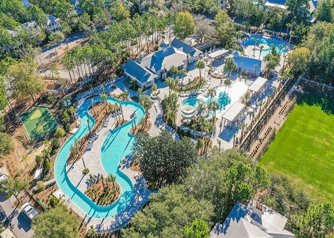
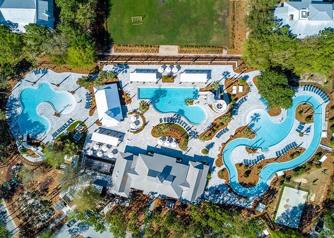
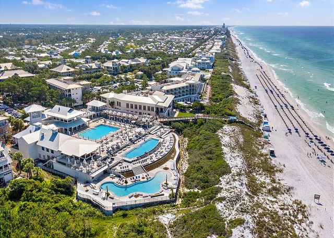
 Secure Booking Experience
Secure Booking Experience