Stress Free | 197 Scrub Oak Circle
- 6 Beds |
- 6 Baths |
- 16 Guests
Stress Free | 197 Scrub Oak Circle
Stress Free | Lake District, WaterColor
197 Scrub Oak Circle Santa Rosa Beach, FL 32459
All of your cares will melt away and you will be "Stress Free" when you walk through the doors of this newly constructed, ultra luxurious WaterColor cottage. This beautiful home is located at 197 Scrub Oak Circle and features six bedrooms, a private pool, and a six seat golf cart/LSV. After only a few steps inside "Stress Free" you will notice all of the unique details that were painstakingly selected to provide you with the luxury vacation of your dreams.
The custom kitchen, located on the first floor, is a chef's dream featuring a 6 burner gas stove, two dishwashers, and a gorgeous concrete range hood that is the focal point of the kitchen. The kitchen opens up to the living and dining spaces. The dining table, which seats 12, is crowned by an oyster shell chandelier and the living space provides the perfect location for the family to gather on the comfortable furniture and play games, relax or watch the big game. Open the sliding glass doors to the screened in back porch which is the perfect place to enjoy the breeze in the afternoon and to watch your family enjoy the pool. Also on the main floor is the first master bedroom and has a king sized bed and an ensuite bathroom with a soaking tub and walk-in shower. For your convenience, there is a half bath and laundry room located on the main floor.
As you make your way up the stairs, you will notice the unique, steel light fixtures that guide your way. When you enter the second floor, you will find a convenient coffee bar where you can make your morning cup of joe and venture back to your room to enjoy a few more minutes of the quiet. Travel down the hall to the second master bedroom which has a king sized bed and ensuite bathroom featuring a beautifully tiled walk-in shower and double vanities. This master bedroom also has a private, screened in balcony where you can enjoy that morning cup of coffee or the late night breezes from the swinging day bed while looking out over the wooded area to one of the walking trails. As you walk towards the opposite side of the hallway, you will find a guest bedroom with a king sized bed and ensuite bathroom with a shower only. Just a few steps more and you are in the second floor den area which features a sofa and big screen TV, as well as access to the front balcony which is furnished with a swinging day bed and a table and chairs. From the den area, walk through the doorway to the third bedroom located on this floor, which has a king sized bed and ensuite bath. There is also a conveniently located laundry room located on the second floor.
The third floor is the perfect location for fun and games, as it features a living space with comfortable seating, big screen TV, a card table, as well as a ping pong table. The final bedroom of the main house is located on the third floor and has a king sized bed, as well as one set of twin over twin bunks and one set of twin over full bunks. The ensuite bathroom with a walk-in shower also features a custom vanity with a trough style sink.
The carriage house is located a few steps from the main house via a covered walkway. The carriage house features an open living and kitchen area and a private bedroom with a king sized bed and a bathroom with a walk-in shower and single vanity. The outdoor living space is truly spectacular with the swimming pool, deck area and the outdoor kitchen featuring a sink and a gas grill, as well as a wood burning fireplace. You will spend hours enjoying the pool, which has a convenient half bath, and sitting around the fireplace telling stories and reminiscing. This gorgeous home is the perfect place for your "Stress Free" vacation.
~~~~~~~~~~~~~~~~~~~~~~~~~~~~~~~~~~~~~~~~~~~~~~~~~
HOME HIGHLIGHTS
Sleeps 16
6 Bedrooms
6 Full Bathrooms and 1 Half Bath
5,051 Square Feet
Outdoor Cabana Half Bath
Sonos Sound System
Ping Pong
6 Seat Golf Cart/LSV
Private Pool (can be heated for $50/day)
Outdoor Shower
Outdoor Wood Burning Fireplace
6 Complimentary Bicycles
Amenity Bands for 16 People Which Provide Full Access to all WaterColor Community Swimming Pools, including Camp WaterColor and the Beach Club. Children 4 years and younger do not require an amenity band for access.
FIRST FLOOR
- Large and comfortable living space
- Chef's kitchen featuring gas range and 2 dishwashers
- Dining area with seating for 10
- Laundry room
- Half bath
- Master bedroom with king bed and ensuite bath with a tub, shower, and double vanity
SECOND FLOOR
- Master bedroom with king bed and ensuite bath and a private screened in porch
- Guest bedroom with a king bed and ensuite bathroom featuring a walk-in shower and single vanity
- Guest bedroom with a king bed and ensuite bathroom featuring a walk-in shower and single vanity
- Additional laundry room
- Den area featuring comfortable seating, a big screen TV and access to the front balcony
THIRD FLOOR
- Guest bedroom with a king bed, 1 set of twin over twin bunk beds, 1 set of twin over full bunk beds, and an ensuite bath with a walk-in shower and extra large custom vanity with a trough style sink.
- Open den area with sofa, card table, TV and a ping pong table
CARRIAGE HOUSE
- King guest bedroom with ensuite bath featuring a walk-in shower and single vanity
- Living area with comfortable seating and TV
- Kitchen
OUTDOOR SPACE
- 6 complimentary bicycles
- 1/2 bath located outside the pool area for easy usage while enjoying the pool
- 6 seat golf cart/LSV
- Pool can be heated upon request for $50/day
USE THIS LINK TO VIEW THE CARRIAGE HOUSE VIRTUAL TOUR* https://my.matterport.com/show/?m=ygxiuXMgqoY*
ADDITIONAL
- This home has a Ring doorbell mounted by the front door and exterior cameras for safety.
- Parking for 3 Vehicles
- NO Events, such as wedding receptions and other large gatherings are allowed. Only people sleeping in the home are allowed on this property. If violated, double cleaning fees, as well as other possible fees, will apply.
- NO PET HOME. Per the signed Rental Agreement, any violation of the NO PET policy will result in IMMEDIATE EVICTION, plus additional clean charges.
- WaterColor HOA allows ONE golf cart/LSV per address- you may not rent a second cart if the home you have rented offers one. All golf cart/LSV rentals in Watercolor must be made through The Electric Cart Company and will be limited to a specific amount throughout the community at any given time. Cart/LSV rentals are granted on a first-come, first-served based. Watercolor condos cannot rent golf carts/LSVs.
POOL/SPA: This home may have a private pool and/or spa. Seasonal pool/spa heating is available upon request for $50/day plus tax. These cannot be heated separately as the water flows from the spa into the pool. If one is heated, they are both heated. Maximum temp for Pool is 90 degrees. Maximum temp for spa is 100 degrees. Pool and/or spa heat IS NOT available during the warmer months from Memorial Day to September 30th.
BIKES: The quote you will receive will include one bike per bedroom.
Reservation/ Booking Policy
- MINIMUM AGE: All properties require a minimum of one adult OVER THE AGE OF 26 be staying at the property throughout the rental term.
- A 50% deposit is due at the time of booking
- Except for a $250 cancellation fee, deposits are fully refundable if cancellations are given 60 days prior to the arrival date
- Balance of payment is due 60 days prior to arrival date
- CHECK-IN BEGINS AT 4:00 PM AND CHECK-OUT IS BY 10:00 AM
- CLEANING: Reservations made for more than 12 nights require a full clean during your stay. This will be added onto your total when checking out. Reservations for less than 12 days, have the option to add a mid-stay clean onto your reservation.
ADDITIONAL RENTAL RATE:
Additional Rental Rates include the following items: Amenity Passes, Bike Fee, PDP Fee, Cleaning Fee, Admin Fee, Pool Heat, and CSA Trip Insurance.
**These additional items may alter based on property selection and guest add-on preferences.
197 Scrub Oak Circle Santa Rosa Beach, FL 32459
All of your cares will melt away and you will be "Stress Free" when you walk through the doors of this newly constructed, ultra luxurious WaterColor cottage. This beautiful home is located at 197 Scrub Oak Circle and features six bedrooms, a private pool, and a six seat golf cart/LSV. After only a few steps inside "Stress Free" you will notice all of the unique details that were painstakingly selected to provide you with the luxury vacation of your dreams.
The custom kitchen, located on the first floor, is a chef's dream featuring a 6 burner gas stove, two dishwashers, and a gorgeous concrete range hood that is the focal point of the kitchen. The kitchen opens up to the living and dining spaces. The dining table, which seats 12, is crowned by an oyster shell chandelier and the living space provides the perfect location for the family to gather on the comfortable furniture and play games, relax or watch the big game. Open the sliding glass doors to the screened in back porch which is the perfect place to enjoy the breeze in the afternoon and to watch your family enjoy the pool. Also on the main floor is the first master bedroom and has a king sized bed and an ensuite bathroom with a soaking tub and walk-in shower. For your convenience, there is a half bath and laundry room located on the main floor.
As you make your way up the stairs, you will notice the unique, steel light fixtures that guide your way. When you enter the second floor, you will find a convenient coffee bar where you can make your morning cup of joe and venture back to your room to enjoy a few more minutes of the quiet. Travel down the hall to the second master bedroom which has a king sized bed and ensuite bathroom featuring a beautifully tiled walk-in shower and double vanities. This master bedroom also has a private, screened in balcony where you can enjoy that morning cup of coffee or the late night breezes from the swinging day bed while looking out over the wooded area to one of the walking trails. As you walk towards the opposite side of the hallway, you will find a guest bedroom with a king sized bed and ensuite bathroom with a shower only. Just a few steps more and you are in the second floor den area which features a sofa and big screen TV, as well as access to the front balcony which is furnished with a swinging day bed and a table and chairs. From the den area, walk through the doorway to the third bedroom located on this floor, which has a king sized bed and ensuite bath. There is also a conveniently located laundry room located on the second floor.
The third floor is the perfect location for fun and games, as it features a living space with comfortable seating, big screen TV, a card table, as well as a ping pong table. The final bedroom of the main house is located on the third floor and has a king sized bed, as well as one set of twin over twin bunks and one set of twin over full bunks. The ensuite bathroom with a walk-in shower also features a custom vanity with a trough style sink.
The carriage house is located a few steps from the main house via a covered walkway. The carriage house features an open living and kitchen area and a private bedroom with a king sized bed and a bathroom with a walk-in shower and single vanity. The outdoor living space is truly spectacular with the swimming pool, deck area and the outdoor kitchen featuring a sink and a gas grill, as well as a wood burning fireplace. You will spend hours enjoying the pool, which has a convenient half bath, and sitting around the fireplace telling stories and reminiscing. This gorgeous home is the perfect place for your "Stress Free" vacation.
~~~~~~~~~~~~~~~~~~~~~~~~~~~~~~~~~~~~~~~~~~~~~~~~~
HOME HIGHLIGHTS
Sleeps 16
6 Bedrooms
6 Full Bathrooms and 1 Half Bath
5,051 Square Feet
Outdoor Cabana Half Bath
Sonos Sound System
Ping Pong
6 Seat Golf Cart/LSV
Private Pool (can be heated for $50/day)
Outdoor Shower
Outdoor Wood Burning Fireplace
6 Complimentary Bicycles
Amenity Bands for 16 People Which Provide Full Access to all WaterColor Community Swimming Pools, including Camp WaterColor and the Beach Club. Children 4 years and younger do not require an amenity band for access.
FIRST FLOOR
- Large and comfortable living space
- Chef's kitchen featuring gas range and 2 dishwashers
- Dining area with seating for 10
- Laundry room
- Half bath
- Master bedroom with king bed and ensuite bath with a tub, shower, and double vanity
SECOND FLOOR
- Master bedroom with king bed and ensuite bath and a private screened in porch
- Guest bedroom with a king bed and ensuite bathroom featuring a walk-in shower and single vanity
- Guest bedroom with a king bed and ensuite bathroom featuring a walk-in shower and single vanity
- Additional laundry room
- Den area featuring comfortable seating, a big screen TV and access to the front balcony
THIRD FLOOR
- Guest bedroom with a king bed, 1 set of twin over twin bunk beds, 1 set of twin over full bunk beds, and an ensuite bath with a walk-in shower and extra large custom vanity with a trough style sink.
- Open den area with sofa, card table, TV and a ping pong table
CARRIAGE HOUSE
- King guest bedroom with ensuite bath featuring a walk-in shower and single vanity
- Living area with comfortable seating and TV
- Kitchen
OUTDOOR SPACE
- 6 complimentary bicycles
- 1/2 bath located outside the pool area for easy usage while enjoying the pool
- 6 seat golf cart/LSV
- Pool can be heated upon request for $50/day
USE THIS LINK TO VIEW THE CARRIAGE HOUSE VIRTUAL TOUR* https://my.matterport.com/show/?m=ygxiuXMgqoY*
ADDITIONAL
- This home has a Ring doorbell mounted by the front door and exterior cameras for safety.
- Parking for 3 Vehicles
- NO Events, such as wedding receptions and other large gatherings are allowed. Only people sleeping in the home are allowed on this property. If violated, double cleaning fees, as well as other possible fees, will apply.
- NO PET HOME. Per the signed Rental Agreement, any violation of the NO PET policy will result in IMMEDIATE EVICTION, plus additional clean charges.
- WaterColor HOA allows ONE golf cart/LSV per address- you may not rent a second cart if the home you have rented offers one. All golf cart/LSV rentals in Watercolor must be made through The Electric Cart Company and will be limited to a specific amount throughout the community at any given time. Cart/LSV rentals are granted on a first-come, first-served based. Watercolor condos cannot rent golf carts/LSVs.
POOL/SPA: This home may have a private pool and/or spa. Seasonal pool/spa heating is available upon request for $50/day plus tax. These cannot be heated separately as the water flows from the spa into the pool. If one is heated, they are both heated. Maximum temp for Pool is 90 degrees. Maximum temp for spa is 100 degrees. Pool and/or spa heat IS NOT available during the warmer months from Memorial Day to September 30th.
BIKES: The quote you will receive will include one bike per bedroom.
Reservation/ Booking Policy
- MINIMUM AGE: All properties require a minimum of one adult OVER THE AGE OF 26 be staying at the property throughout the rental term.
- A 50% deposit is due at the time of booking
- Except for a $250 cancellation fee, deposits are fully refundable if cancellations are given 60 days prior to the arrival date
- Balance of payment is due 60 days prior to arrival date
- CHECK-IN BEGINS AT 4:00 PM AND CHECK-OUT IS BY 10:00 AM
- CLEANING: Reservations made for more than 12 nights require a full clean during your stay. This will be added onto your total when checking out. Reservations for less than 12 days, have the option to add a mid-stay clean onto your reservation.
ADDITIONAL RENTAL RATE:
Additional Rental Rates include the following items: Amenity Passes, Bike Fee, PDP Fee, Cleaning Fee, Admin Fee, Pool Heat, and CSA Trip Insurance.
**These additional items may alter based on property selection and guest add-on preferences.
Virtual Tour
Amenities
Golf Cart Included
Golf Cart Included
Dune In Home Packages
Dune In Home Packages
Dune in Home Signature Add-Ons
Dune Signature Add-Ons
Pool/Spa
Communal Pool
Private Pool
- Checkin Available
- Checkout Available
- Not Available
- Available
- Checkin Available
- Checkout Available
- Not Available
Seasonal Rates (Nightly)
Select number of months to display:
Available
Check-In
Check-Out
Unavailable
{[review.title]}
Guest Review
by
on
| Room | Beds | Baths | TVs | Comments |
|---|---|---|---|---|
| {[room.name]} |
{[room.beds_details]}
|
{[room.bathroom_details]}
|
{[room.television_details]}
|
{[room.comments]} |
Stress Free | Lake District, WaterColor
197 Scrub Oak Circle Santa Rosa Beach, FL 32459
All of your cares will melt away and you will be "Stress Free" when you walk through the doors of this newly constructed, ultra luxurious WaterColor cottage. This beautiful home is located at 197 Scrub Oak Circle and features six bedrooms, a private pool, and a six seat golf cart/LSV. After only a few steps inside "Stress Free" you will notice all of the unique details that were painstakingly selected to provide you with the luxury vacation of your dreams.
The custom kitchen, located on the first floor, is a chef's dream featuring a 6 burner gas stove, two dishwashers, and a gorgeous concrete range hood that is the focal point of the kitchen. The kitchen opens up to the living and dining spaces. The dining table, which seats 12, is crowned by an oyster shell chandelier and the living space provides the perfect location for the family to gather on the comfortable furniture and play games, relax or watch the big game. Open the sliding glass doors to the screened in back porch which is the perfect place to enjoy the breeze in the afternoon and to watch your family enjoy the pool. Also on the main floor is the first master bedroom and has a king sized bed and an ensuite bathroom with a soaking tub and walk-in shower. For your convenience, there is a half bath and laundry room located on the main floor.
As you make your way up the stairs, you will notice the unique, steel light fixtures that guide your way. When you enter the second floor, you will find a convenient coffee bar where you can make your morning cup of joe and venture back to your room to enjoy a few more minutes of the quiet. Travel down the hall to the second master bedroom which has a king sized bed and ensuite bathroom featuring a beautifully tiled walk-in shower and double vanities. This master bedroom also has a private, screened in balcony where you can enjoy that morning cup of coffee or the late night breezes from the swinging day bed while looking out over the wooded area to one of the walking trails. As you walk towards the opposite side of the hallway, you will find a guest bedroom with a king sized bed and ensuite bathroom with a shower only. Just a few steps more and you are in the second floor den area which features a sofa and big screen TV, as well as access to the front balcony which is furnished with a swinging day bed and a table and chairs. From the den area, walk through the doorway to the third bedroom located on this floor, which has a king sized bed and ensuite bath. There is also a conveniently located laundry room located on the second floor.
The third floor is the perfect location for fun and games, as it features a living space with comfortable seating, big screen TV, a card table, as well as a ping pong table. The final bedroom of the main house is located on the third floor and has a king sized bed, as well as one set of twin over twin bunks and one set of twin over full bunks. The ensuite bathroom with a walk-in shower also features a custom vanity with a trough style sink.
The carriage house is located a few steps from the main house via a covered walkway. The carriage house features an open living and kitchen area and a private bedroom with a king sized bed and a bathroom with a walk-in shower and single vanity. The outdoor living space is truly spectacular with the swimming pool, deck area and the outdoor kitchen featuring a sink and a gas grill, as well as a wood burning fireplace. You will spend hours enjoying the pool, which has a convenient half bath, and sitting around the fireplace telling stories and reminiscing. This gorgeous home is the perfect place for your "Stress Free" vacation.
~~~~~~~~~~~~~~~~~~~~~~~~~~~~~~~~~~~~~~~~~~~~~~~~~
HOME HIGHLIGHTS
Sleeps 16
6 Bedrooms
6 Full Bathrooms and 1 Half Bath
5,051 Square Feet
Outdoor Cabana Half Bath
Sonos Sound System
Ping Pong
6 Seat Golf Cart/LSV
Private Pool (can be heated for $50/day)
Outdoor Shower
Outdoor Wood Burning Fireplace
6 Complimentary Bicycles
Amenity Bands for 16 People Which Provide Full Access to all WaterColor Community Swimming Pools, including Camp WaterColor and the Beach Club. Children 4 years and younger do not require an amenity band for access.
FIRST FLOOR
- Large and comfortable living space
- Chef's kitchen featuring gas range and 2 dishwashers
- Dining area with seating for 10
- Laundry room
- Half bath
- Master bedroom with king bed and ensuite bath with a tub, shower, and double vanity
SECOND FLOOR
- Master bedroom with king bed and ensuite bath and a private screened in porch
- Guest bedroom with a king bed and ensuite bathroom featuring a walk-in shower and single vanity
- Guest bedroom with a king bed and ensuite bathroom featuring a walk-in shower and single vanity
- Additional laundry room
- Den area featuring comfortable seating, a big screen TV and access to the front balcony
THIRD FLOOR
- Guest bedroom with a king bed, 1 set of twin over twin bunk beds, 1 set of twin over full bunk beds, and an ensuite bath with a walk-in shower and extra large custom vanity with a trough style sink.
- Open den area with sofa, card table, TV and a ping pong table
CARRIAGE HOUSE
- King guest bedroom with ensuite bath featuring a walk-in shower and single vanity
- Living area with comfortable seating and TV
- Kitchen
OUTDOOR SPACE
- 6 complimentary bicycles
- 1/2 bath located outside the pool area for easy usage while enjoying the pool
- 6 seat golf cart/LSV
- Pool can be heated upon request for $50/day
USE THIS LINK TO VIEW THE CARRIAGE HOUSE VIRTUAL TOUR* https://my.matterport.com/show/?m=ygxiuXMgqoY*
ADDITIONAL
- This home has a Ring doorbell mounted by the front door and exterior cameras for safety.
- Parking for 3 Vehicles
- NO Events, such as wedding receptions and other large gatherings are allowed. Only people sleeping in the home are allowed on this property. If violated, double cleaning fees, as well as other possible fees, will apply.
- NO PET HOME. Per the signed Rental Agreement, any violation of the NO PET policy will result in IMMEDIATE EVICTION, plus additional clean charges.
- WaterColor HOA allows ONE golf cart/LSV per address- you may not rent a second cart if the home you have rented offers one. All golf cart/LSV rentals in Watercolor must be made through The Electric Cart Company and will be limited to a specific amount throughout the community at any given time. Cart/LSV rentals are granted on a first-come, first-served based. Watercolor condos cannot rent golf carts/LSVs.
POOL/SPA: This home may have a private pool and/or spa. Seasonal pool/spa heating is available upon request for $50/day plus tax. These cannot be heated separately as the water flows from the spa into the pool. If one is heated, they are both heated. Maximum temp for Pool is 90 degrees. Maximum temp for spa is 100 degrees. Pool and/or spa heat IS NOT available during the warmer months from Memorial Day to September 30th.
BIKES: The quote you will receive will include one bike per bedroom.
Reservation/ Booking Policy
- MINIMUM AGE: All properties require a minimum of one adult OVER THE AGE OF 26 be staying at the property throughout the rental term.
- A 50% deposit is due at the time of booking
- Except for a $250 cancellation fee, deposits are fully refundable if cancellations are given 60 days prior to the arrival date
- Balance of payment is due 60 days prior to arrival date
- CHECK-IN BEGINS AT 4:00 PM AND CHECK-OUT IS BY 10:00 AM
- CLEANING: Reservations made for more than 12 nights require a full clean during your stay. This will be added onto your total when checking out. Reservations for less than 12 days, have the option to add a mid-stay clean onto your reservation.
ADDITIONAL RENTAL RATE:
Additional Rental Rates include the following items: Amenity Passes, Bike Fee, PDP Fee, Cleaning Fee, Admin Fee, Pool Heat, and CSA Trip Insurance.
**These additional items may alter based on property selection and guest add-on preferences.
197 Scrub Oak Circle Santa Rosa Beach, FL 32459
All of your cares will melt away and you will be "Stress Free" when you walk through the doors of this newly constructed, ultra luxurious WaterColor cottage. This beautiful home is located at 197 Scrub Oak Circle and features six bedrooms, a private pool, and a six seat golf cart/LSV. After only a few steps inside "Stress Free" you will notice all of the unique details that were painstakingly selected to provide you with the luxury vacation of your dreams.
The custom kitchen, located on the first floor, is a chef's dream featuring a 6 burner gas stove, two dishwashers, and a gorgeous concrete range hood that is the focal point of the kitchen. The kitchen opens up to the living and dining spaces. The dining table, which seats 12, is crowned by an oyster shell chandelier and the living space provides the perfect location for the family to gather on the comfortable furniture and play games, relax or watch the big game. Open the sliding glass doors to the screened in back porch which is the perfect place to enjoy the breeze in the afternoon and to watch your family enjoy the pool. Also on the main floor is the first master bedroom and has a king sized bed and an ensuite bathroom with a soaking tub and walk-in shower. For your convenience, there is a half bath and laundry room located on the main floor.
As you make your way up the stairs, you will notice the unique, steel light fixtures that guide your way. When you enter the second floor, you will find a convenient coffee bar where you can make your morning cup of joe and venture back to your room to enjoy a few more minutes of the quiet. Travel down the hall to the second master bedroom which has a king sized bed and ensuite bathroom featuring a beautifully tiled walk-in shower and double vanities. This master bedroom also has a private, screened in balcony where you can enjoy that morning cup of coffee or the late night breezes from the swinging day bed while looking out over the wooded area to one of the walking trails. As you walk towards the opposite side of the hallway, you will find a guest bedroom with a king sized bed and ensuite bathroom with a shower only. Just a few steps more and you are in the second floor den area which features a sofa and big screen TV, as well as access to the front balcony which is furnished with a swinging day bed and a table and chairs. From the den area, walk through the doorway to the third bedroom located on this floor, which has a king sized bed and ensuite bath. There is also a conveniently located laundry room located on the second floor.
The third floor is the perfect location for fun and games, as it features a living space with comfortable seating, big screen TV, a card table, as well as a ping pong table. The final bedroom of the main house is located on the third floor and has a king sized bed, as well as one set of twin over twin bunks and one set of twin over full bunks. The ensuite bathroom with a walk-in shower also features a custom vanity with a trough style sink.
The carriage house is located a few steps from the main house via a covered walkway. The carriage house features an open living and kitchen area and a private bedroom with a king sized bed and a bathroom with a walk-in shower and single vanity. The outdoor living space is truly spectacular with the swimming pool, deck area and the outdoor kitchen featuring a sink and a gas grill, as well as a wood burning fireplace. You will spend hours enjoying the pool, which has a convenient half bath, and sitting around the fireplace telling stories and reminiscing. This gorgeous home is the perfect place for your "Stress Free" vacation.
~~~~~~~~~~~~~~~~~~~~~~~~~~~~~~~~~~~~~~~~~~~~~~~~~
HOME HIGHLIGHTS
Sleeps 16
6 Bedrooms
6 Full Bathrooms and 1 Half Bath
5,051 Square Feet
Outdoor Cabana Half Bath
Sonos Sound System
Ping Pong
6 Seat Golf Cart/LSV
Private Pool (can be heated for $50/day)
Outdoor Shower
Outdoor Wood Burning Fireplace
6 Complimentary Bicycles
Amenity Bands for 16 People Which Provide Full Access to all WaterColor Community Swimming Pools, including Camp WaterColor and the Beach Club. Children 4 years and younger do not require an amenity band for access.
FIRST FLOOR
- Large and comfortable living space
- Chef's kitchen featuring gas range and 2 dishwashers
- Dining area with seating for 10
- Laundry room
- Half bath
- Master bedroom with king bed and ensuite bath with a tub, shower, and double vanity
SECOND FLOOR
- Master bedroom with king bed and ensuite bath and a private screened in porch
- Guest bedroom with a king bed and ensuite bathroom featuring a walk-in shower and single vanity
- Guest bedroom with a king bed and ensuite bathroom featuring a walk-in shower and single vanity
- Additional laundry room
- Den area featuring comfortable seating, a big screen TV and access to the front balcony
THIRD FLOOR
- Guest bedroom with a king bed, 1 set of twin over twin bunk beds, 1 set of twin over full bunk beds, and an ensuite bath with a walk-in shower and extra large custom vanity with a trough style sink.
- Open den area with sofa, card table, TV and a ping pong table
CARRIAGE HOUSE
- King guest bedroom with ensuite bath featuring a walk-in shower and single vanity
- Living area with comfortable seating and TV
- Kitchen
OUTDOOR SPACE
- 6 complimentary bicycles
- 1/2 bath located outside the pool area for easy usage while enjoying the pool
- 6 seat golf cart/LSV
- Pool can be heated upon request for $50/day
USE THIS LINK TO VIEW THE CARRIAGE HOUSE VIRTUAL TOUR* https://my.matterport.com/show/?m=ygxiuXMgqoY*
ADDITIONAL
- This home has a Ring doorbell mounted by the front door and exterior cameras for safety.
- Parking for 3 Vehicles
- NO Events, such as wedding receptions and other large gatherings are allowed. Only people sleeping in the home are allowed on this property. If violated, double cleaning fees, as well as other possible fees, will apply.
- NO PET HOME. Per the signed Rental Agreement, any violation of the NO PET policy will result in IMMEDIATE EVICTION, plus additional clean charges.
- WaterColor HOA allows ONE golf cart/LSV per address- you may not rent a second cart if the home you have rented offers one. All golf cart/LSV rentals in Watercolor must be made through The Electric Cart Company and will be limited to a specific amount throughout the community at any given time. Cart/LSV rentals are granted on a first-come, first-served based. Watercolor condos cannot rent golf carts/LSVs.
POOL/SPA: This home may have a private pool and/or spa. Seasonal pool/spa heating is available upon request for $50/day plus tax. These cannot be heated separately as the water flows from the spa into the pool. If one is heated, they are both heated. Maximum temp for Pool is 90 degrees. Maximum temp for spa is 100 degrees. Pool and/or spa heat IS NOT available during the warmer months from Memorial Day to September 30th.
BIKES: The quote you will receive will include one bike per bedroom.
Reservation/ Booking Policy
- MINIMUM AGE: All properties require a minimum of one adult OVER THE AGE OF 26 be staying at the property throughout the rental term.
- A 50% deposit is due at the time of booking
- Except for a $250 cancellation fee, deposits are fully refundable if cancellations are given 60 days prior to the arrival date
- Balance of payment is due 60 days prior to arrival date
- CHECK-IN BEGINS AT 4:00 PM AND CHECK-OUT IS BY 10:00 AM
- CLEANING: Reservations made for more than 12 nights require a full clean during your stay. This will be added onto your total when checking out. Reservations for less than 12 days, have the option to add a mid-stay clean onto your reservation.
ADDITIONAL RENTAL RATE:
Additional Rental Rates include the following items: Amenity Passes, Bike Fee, PDP Fee, Cleaning Fee, Admin Fee, Pool Heat, and CSA Trip Insurance.
**These additional items may alter based on property selection and guest add-on preferences.
Golf Cart Included
Golf Cart Included
Dune In Home Packages
Dune In Home Packages
Dune in Home Signature Add-Ons
Dune Signature Add-Ons
Pool/Spa
Communal Pool
Private Pool
- Checkin Available
- Checkout Available
- Not Available
- Available
- Checkin Available
- Checkout Available
- Not Available
Seasonal Rates (Nightly)
Select number of months to display:
{[review.title]}
Guest Review
by {[review.guest_name]} on {[review.creation_date]}
Rooms Details
| Room | Beds | Baths | TVs | Comments |
|---|---|---|---|---|
| {[room.name]} |
{[room.beds_details]}
|
{[room.bathroom_details]}
|
{[room.television_details]}
|
{[room.comments]} |


















































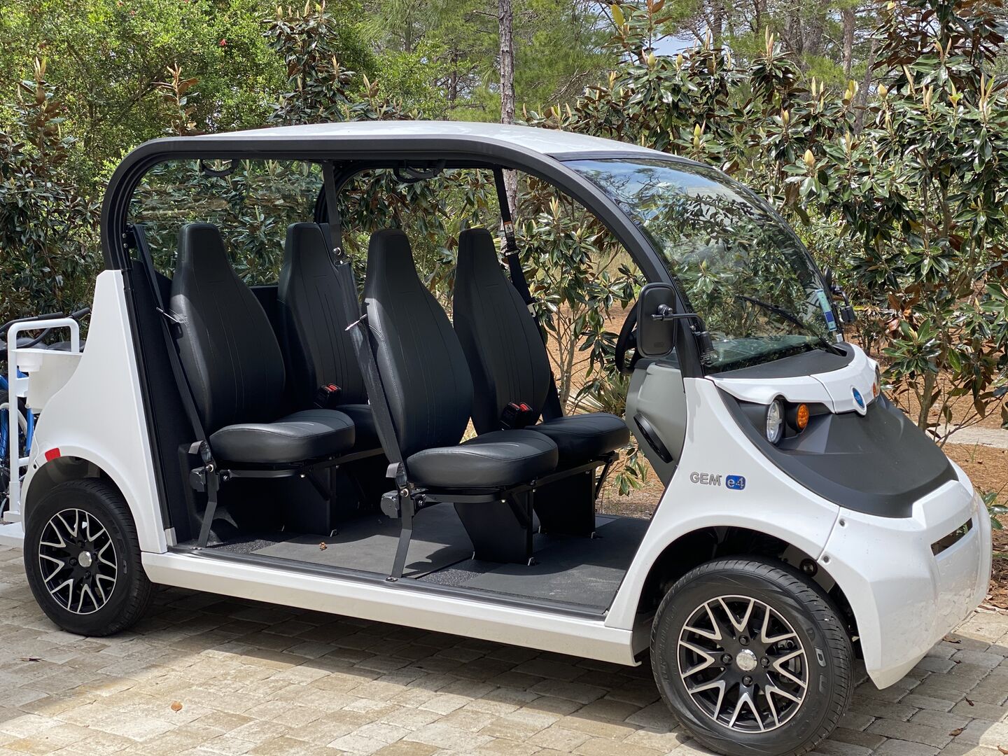
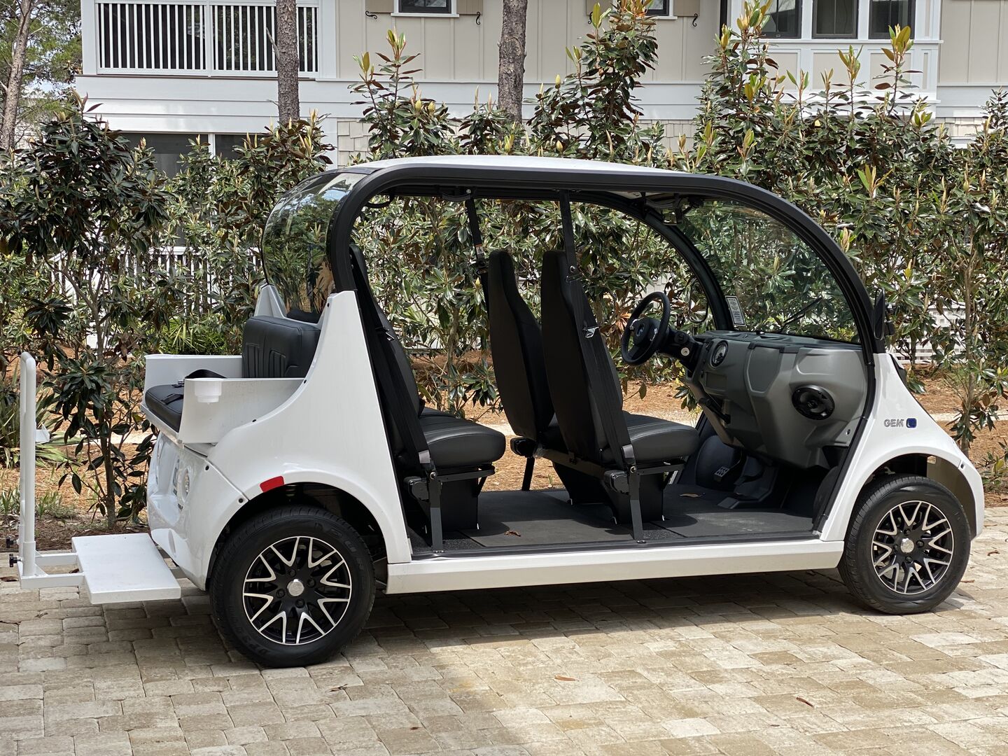
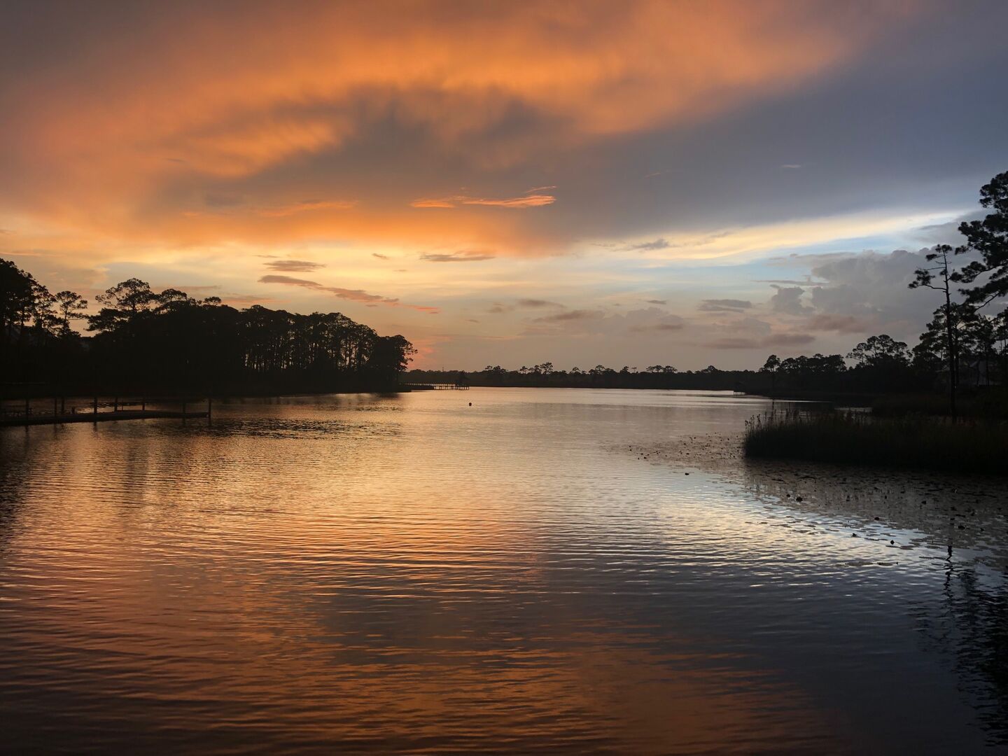
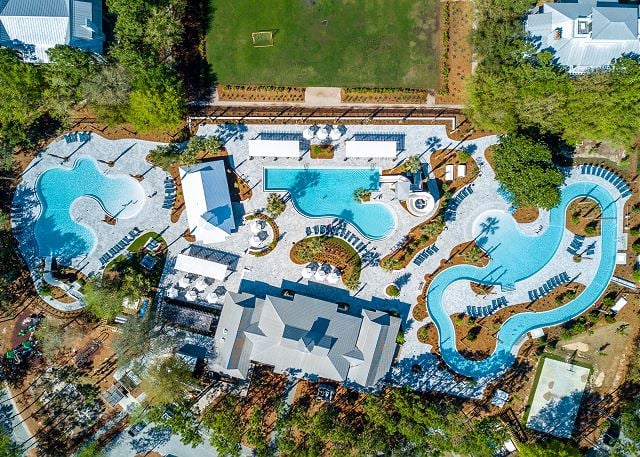
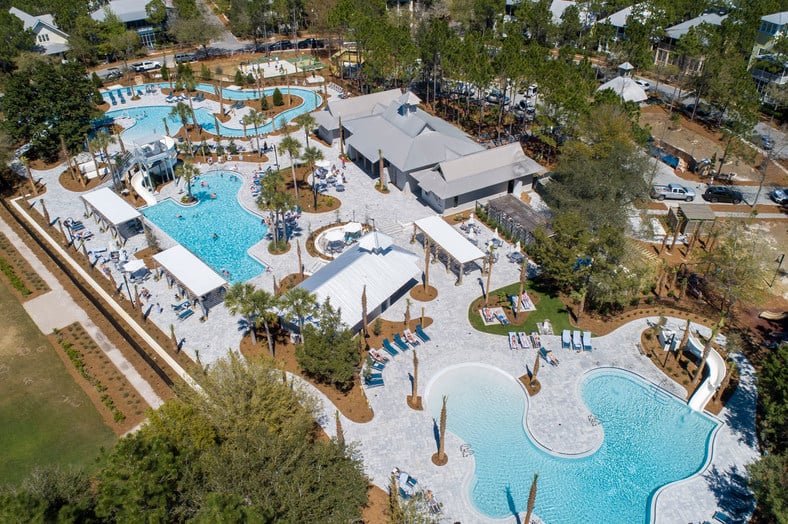
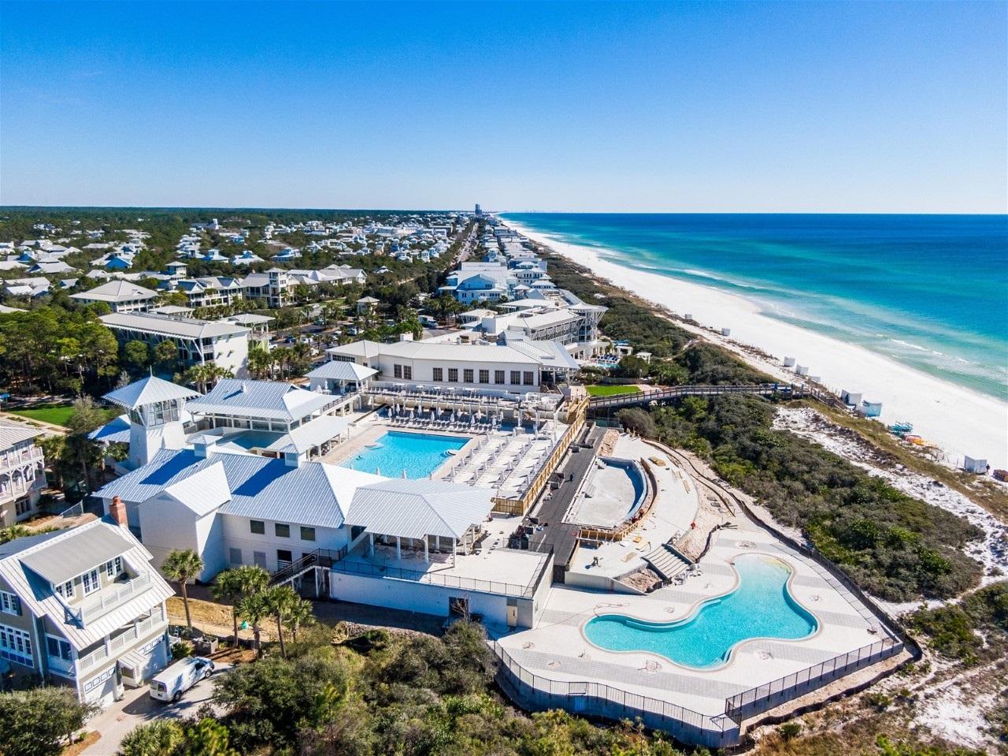


 Secure Booking Experience
Secure Booking Experience